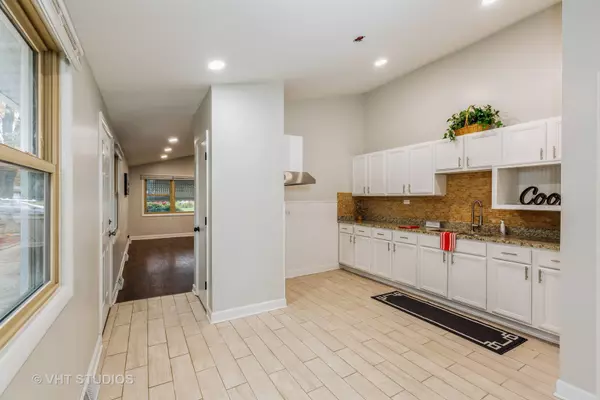$169,900
$169,900
For more information regarding the value of a property, please contact us for a free consultation.
4 Beds
1 Bath
1,044 SqFt
SOLD DATE : 02/27/2023
Key Details
Sold Price $169,900
Property Type Single Family Home
Sub Type Detached Single
Listing Status Sold
Purchase Type For Sale
Square Footage 1,044 sqft
Price per Sqft $162
Subdivision Kingston Green
MLS Listing ID 11670868
Sold Date 02/27/23
Bedrooms 4
Full Baths 1
Year Built 1961
Annual Tax Amount $1,084
Tax Year 2020
Lot Size 5,353 Sqft
Lot Dimensions 30X125
Property Description
Fantastic Remodel on this Juliet split level home with 3-4 bedrooms - with numerous BRAND-NEW features such as: roof (garage & house), furnace, water heater, flooring, kitchen appliances, bathroom, fresh paint throughout, integrated smoke/carbon monoxide detector, electrical/plumbing, and electrical panel with integrated whole-house surge protector. * The kitchen includes white cabinetry, ceramic tile floors, NEW granite countertop, ceramic backsplash, stainless-steel appliances (will be installed), and volume ceilings with NEW recessed lighting. * The living room boasts a wall of windows for natural light, vaulted ceiling with NEW recessed lighting, and dark wood luxury vinyl flooring. * The upstairs is wall-to-wall hardwood with a loft/hallway overlooking the Living Room, and includes a primary bedroom with his-and-hers closets, 2 other bedrooms, and a BRAND-NEW bathroom with a combination tub/shower and ceramic tile. * The lower level boasts a dry bar in the rec room area, and a back room that can flex as a fourth bedroom, exercise room, den, or hobby room. * The detached 2.5 car garage is dry-walled and includes a large, covered patio for entertaining. * Air Conditioner to be installed prior to closing. * Terrific location close to the Calumet Country Club, the Amazon warehouse, and Expressways (294/80). * With almost 1500 ft2 of finished living space, a large, concrete driveway with a 2.5 car garage, and a private/fenced yard, this well-done rehab is offered at a phenomenal value.
Location
State IL
County Cook
Community Curbs, Sidewalks, Street Lights, Street Paved
Rooms
Basement Partial
Interior
Interior Features Vaulted/Cathedral Ceilings, Hardwood Floors, Wood Laminate Floors, Granite Counters
Heating Natural Gas, Forced Air
Cooling Central Air
Fireplace N
Appliance Microwave, Refrigerator, Stainless Steel Appliance(s), Gas Oven
Laundry Gas Dryer Hookup, Laundry Closet
Exterior
Exterior Feature Patio
Garage Detached
Garage Spaces 2.1
Waterfront false
View Y/N true
Roof Type Asphalt
Building
Story Split Level
Sewer Public Sewer
Water Public
New Construction false
Schools
School District 152, 152, 205
Others
HOA Fee Include None
Ownership Fee Simple
Special Listing Condition None
Read Less Info
Want to know what your home might be worth? Contact us for a FREE valuation!

Our team is ready to help you sell your home for the highest possible price ASAP
© 2024 Listings courtesy of MRED as distributed by MLS GRID. All Rights Reserved.
Bought with Jacqueline Zepeda • Corona Realty Group, Inc.

"My job is to find and attract mastery-based agents to the office, protect the culture, and make sure everyone is happy! "






