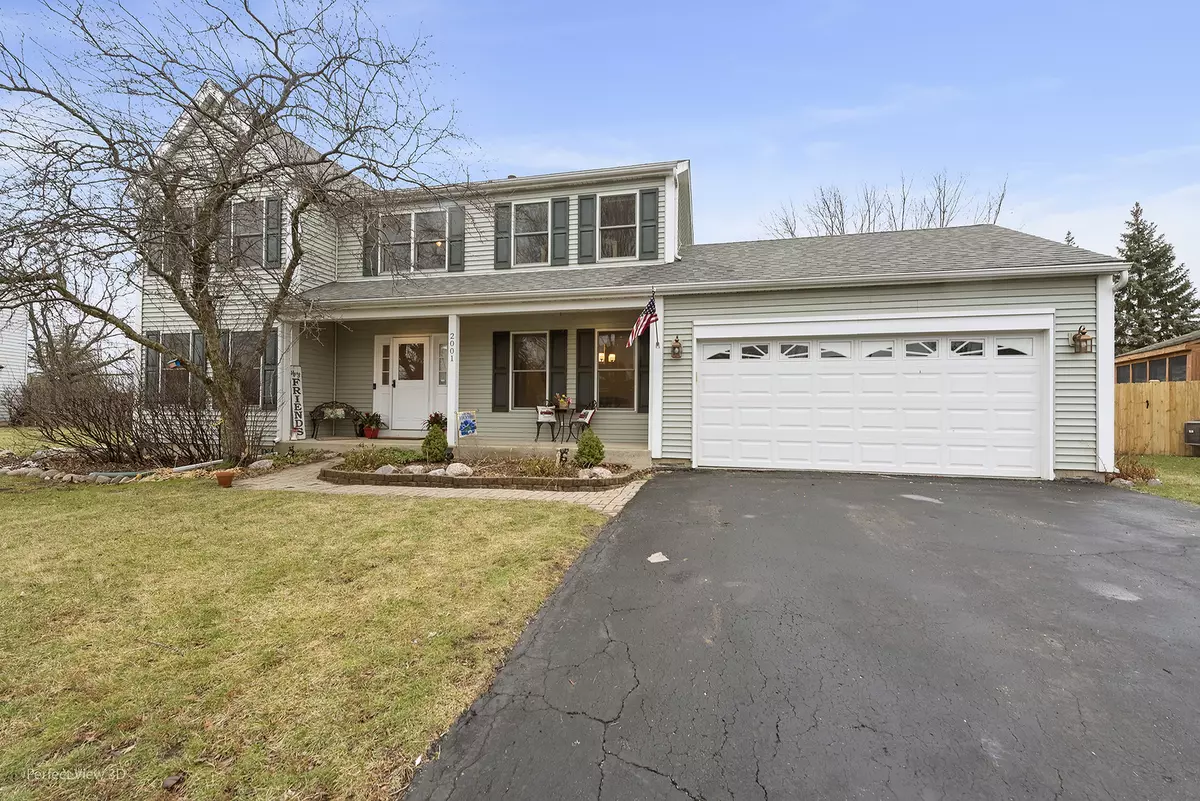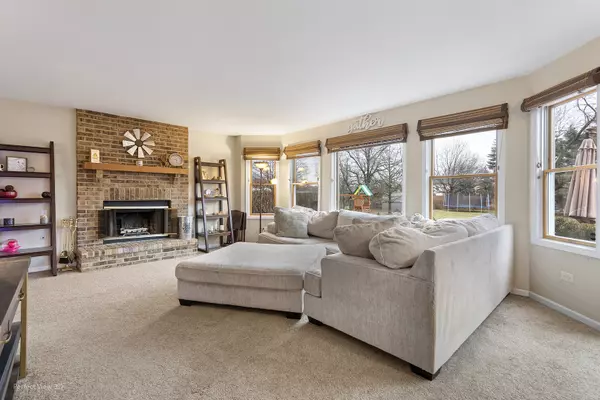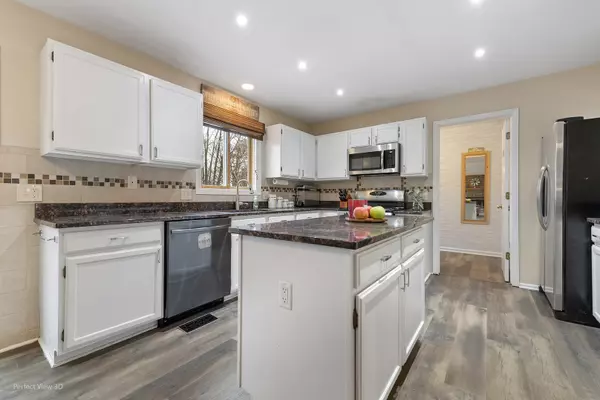$375,000
$379,000
1.1%For more information regarding the value of a property, please contact us for a free consultation.
4 Beds
2.5 Baths
2,226 SqFt
SOLD DATE : 02/17/2023
Key Details
Sold Price $375,000
Property Type Single Family Home
Sub Type Detached Single
Listing Status Sold
Purchase Type For Sale
Square Footage 2,226 sqft
Price per Sqft $168
Subdivision Westgate
MLS Listing ID 11685613
Sold Date 02/17/23
Bedrooms 4
Full Baths 2
Half Baths 1
Year Built 1988
Annual Tax Amount $9,383
Tax Year 2021
Lot Size 0.386 Acres
Lot Dimensions 68X133X134X28X214
Property Description
Welcome Home! You are going to truly appreciate this 4 bedroom, 2.1 bathroom, finished basement, 2 car garage and a HUGE .39 Acre fenced in Lot. Sellers have put in excess of 46k of IMPROVEMENTS since moving in 2 years ago! Enjoy the 2254 sq ft above ground and another 740 sq ft finished basement making a total of 2994 of pure enjoyment! OPEN Floor Plan with an UPDATED Kitchen w/granite counters, stainless steel appliances, decorative back splash, canned lighting, and a large island all opening to the SPACIOUS Family Room w/wood burning fireplace. Formal Dining Room and a Living Room w/doors offering versatility, could be a Den/Office/Playroom. The 1st floor laundry room is convenient right off the garage plus an access to the backyard. The 19X12 Master Bedroom has a walk in closet & vanity area plus the private bath with a spa soaker tub and separate shower. Plenty of storage area in your ENTERTAINING STYLE finished basement! The OVERSIZE deck, with hot tub and fire pit opens up the opportunity to experience countless hours of PRICELESS time with your family or friends! 2020 Furnace with Humidifier, A/C, and Water Heater!! 2022 Basement upgrades, 2nd floor carpet, sump pump, dishwasher, 2021 painted deck, 2020 interior painting, premium laminate tile on the main level, microwave, kitchen remodel, 2019 main floor and 2nd floor bathroom remodel. 2010 Roof, Windows, and Vinyl Siding. Only minutes from Gurnee Mills, Six Flags, fantastic restaurants, parks, schools & I-94. A commuters dream! You have to come see this home to appreciate all the extreme value!
Location
State IL
County Lake
Community Park, Curbs, Sidewalks, Street Lights, Street Paved
Rooms
Basement Full
Interior
Interior Features Bar-Dry, Wood Laminate Floors, First Floor Laundry
Heating Natural Gas, Forced Air
Cooling Central Air
Fireplaces Number 1
Fireplaces Type Wood Burning, Gas Starter
Fireplace Y
Appliance Range, Microwave, Dishwasher, Refrigerator, Washer, Dryer, Disposal, Stainless Steel Appliance(s)
Laundry Gas Dryer Hookup, Sink
Exterior
Exterior Feature Deck, Porch, Hot Tub, Storms/Screens
Garage Attached
Garage Spaces 2.0
Waterfront false
View Y/N true
Roof Type Asphalt
Building
Lot Description Fenced Yard, Landscaped, Sidewalks, Streetlights
Story 2 Stories
Foundation Concrete Perimeter
Sewer Public Sewer
Water Public
New Construction false
Schools
Elementary Schools Woodland Elementary School
Middle Schools Woodland Middle School
High Schools Warren Township High School
School District 50, 50, 121
Others
HOA Fee Include None
Ownership Fee Simple
Special Listing Condition None
Read Less Info
Want to know what your home might be worth? Contact us for a FREE valuation!

Our team is ready to help you sell your home for the highest possible price ASAP
© 2024 Listings courtesy of MRED as distributed by MLS GRID. All Rights Reserved.
Bought with Iris Gomez • Keller Williams North Shore West

"My job is to find and attract mastery-based agents to the office, protect the culture, and make sure everyone is happy! "






