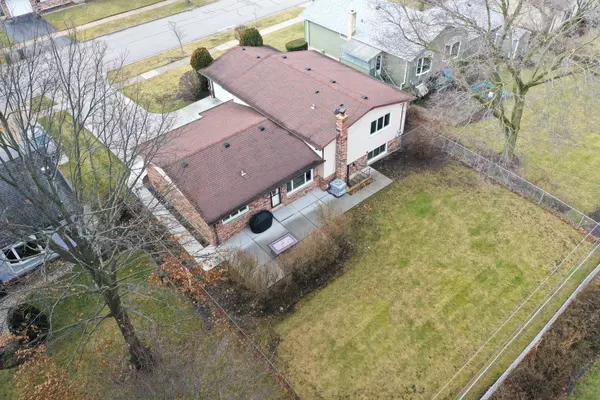$465,000
$450,000
3.3%For more information regarding the value of a property, please contact us for a free consultation.
4 Beds
2.5 Baths
2,318 SqFt
SOLD DATE : 02/15/2023
Key Details
Sold Price $465,000
Property Type Single Family Home
Sub Type Detached Single
Listing Status Sold
Purchase Type For Sale
Square Footage 2,318 sqft
Price per Sqft $200
Subdivision Berkley Square
MLS Listing ID 11696265
Sold Date 02/15/23
Style Tri-Level
Bedrooms 4
Full Baths 2
Half Baths 1
Year Built 1968
Annual Tax Amount $8,160
Tax Year 2021
Lot Size 9,583 Sqft
Lot Dimensions 72 X 135
Property Description
Location* Size* Updates* ... Welcome home! Spacious entry with ceramic tile floor leads to the living room with plenty of picture windows with daylight flowing into the dining room. Both rooms with hardwood floors and crown molding. Wow, you'll love the updated kitchen with 42" custom cabinets, granite countertops, tile backsplash, under-cabinet lights, LED lights and a ceiling fan, all stainless steel appliances including a 36" professional grade 5-burner stove, and a french-door refrigerator. Eat-in kitchen with room for a table, big picture window overlooks the yard, and easy access to the patio-great for BBQ's and family fun! Huge family room with resilient vinyl plank flooring and recessed lights. Flex room can be office, gym, or hobby area, and laundry with vinyl plank flooring. Washer, dryer, utility sink, and a clothes chute too. Hardwood stairs, second floor hallway, and hardwood throughout all the bedrooms. Master en-suite with large walk-in shower with custom travertine tile work throughout, cherry cabinets, granite counter, and a Toto toilet. Three additional bedrooms all with easy access to a remodeled hall bath with large dual vanity and sinks, ceramic tile floor and tub/shower surround, new fixtures, and a Toto toilet. Plenty of storage in lower level. Energy saving newer windows throughout the home, Nest T-stat, and LED lights. Newer concrete driveway, walkway and patio. Spacious fenced yard. A wonderful home, meticulously maintained and updated, that is move-in ready! *View the 3-D tour and come see your new home today*
Location
State IL
County Cook
Rooms
Basement Partial
Interior
Interior Features Hardwood Floors
Heating Natural Gas
Cooling Central Air
Fireplace N
Appliance Range, Microwave, Dishwasher, Refrigerator, Washer, Dryer, Disposal, Stainless Steel Appliance(s)
Laundry Laundry Chute, Sink
Exterior
Exterior Feature Patio
Parking Features Attached
Garage Spaces 2.0
View Y/N true
Roof Type Asphalt
Building
Lot Description Fenced Yard
Story Split Level
Foundation Concrete Perimeter
Sewer Public Sewer, Sewer-Storm
Water Public
New Construction false
Schools
Elementary Schools Edgar A Poe Elementary School
Middle Schools Cooper Middle School
High Schools Buffalo Grove High School
School District 21, 21, 214
Others
HOA Fee Include None
Ownership Fee Simple
Special Listing Condition None
Read Less Info
Want to know what your home might be worth? Contact us for a FREE valuation!

Our team is ready to help you sell your home for the highest possible price ASAP
© 2024 Listings courtesy of MRED as distributed by MLS GRID. All Rights Reserved.
Bought with Robin Chessick • Jameson Sotheby's International Realty

"My job is to find and attract mastery-based agents to the office, protect the culture, and make sure everyone is happy! "






