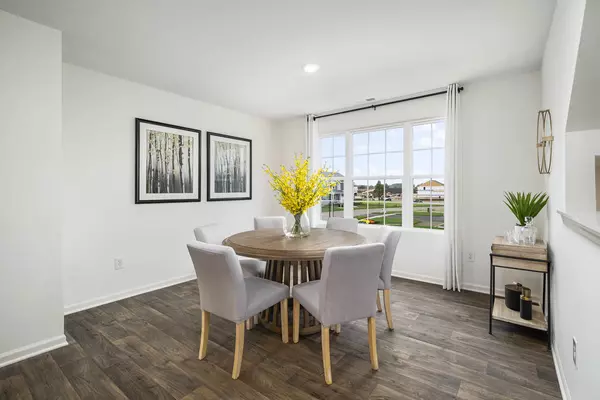$218,000
$224,990
3.1%For more information regarding the value of a property, please contact us for a free consultation.
2 Beds
2.5 Baths
1,579 SqFt
SOLD DATE : 12/21/2022
Key Details
Sold Price $218,000
Property Type Townhouse
Sub Type T3-Townhouse 3+ Stories
Listing Status Sold
Purchase Type For Sale
Square Footage 1,579 sqft
Price per Sqft $138
Subdivision Stonewater
MLS Listing ID 11677042
Sold Date 12/21/22
Bedrooms 2
Full Baths 2
Half Baths 1
HOA Fees $174/mo
Year Built 2021
Tax Year 2021
Lot Dimensions 20 X 50
Property Description
Move in ready home, new construction! Beautiful Stonewater - McHenry County's Premiere Mega Master Planned Community! D.R. Horton presents The McKinley - This open design offers 2 bedrooms + a loft, 2-1/2 baths, 2-car garage and a finished lower-level bonus room- perfect for the home office, playroom or 2nd family room. The big center island is the focal point of the main living area- a great place to entertain! The kitchen features designer white cabinetry, stainless steel appliances and a stunning quartz countertop! Upstairs you will find a convenient laundry area! The Primary Suite features a private bath with raised vanity and a walk-in closet. The generous 2nd bedroom, loft and hall bath complete the upper level. On the lower level, you will find a finished bonus room and -2-car garage. You will never be too far from home with Home Is Connected. (SM) Your new home is built with an industry-leading suite of smart home products that keep you connected with the people and place you value most. Welcome home to Stonewater - a future clubhouse community like no other featuring 11 miles of nature paths, 142 acres of lakes and streams, and a commitment to preserving Historic American Heritage by growing 29 varieties of American Heritage Certified Trees with special significance in our Nation's History. Enjoy Nature & Beauty in your own backyard! NO SSA. All D.R. Horton Chicago homes include our America's Smart Home Technology which allows you to monitor and control your home from the comfort of your sofa or from 500 miles away and connects to your home with your smartphone, tablet or computer. Home life can be hands-free. It's never been easier to settle into new routine. Set the scene with your voice, from your phone, through the Qolsys panel which you can schedule it and forget it. Your home will always await you with your personalized settings. Our priority is to make sure you have the right smart home system to grow with you. Our homes speak to Bluetooth, Wi-Fi, Z-Wave and cellular devices so you can sync with almost any smart device. Builder Warranty 1-2-10. Exterior/interior photos of similar home, actual home as built may vary.
Location
State IL
County Mc Henry
Rooms
Basement English
Interior
Interior Features Second Floor Laundry, Walk-In Closet(s), Open Floorplan
Heating Natural Gas
Cooling Central Air
Fireplace N
Appliance Range, Microwave, Dishwasher, Stainless Steel Appliance(s)
Laundry Gas Dryer Hookup
Exterior
Exterior Feature Balcony, Porch
Garage Attached
Garage Spaces 2.0
Waterfront false
View Y/N true
Roof Type Asphalt
Building
Lot Description Landscaped, Views, Sidewalks, Streetlights
Foundation Concrete Perimeter
Sewer Public Sewer
Water Public
New Construction true
Schools
Elementary Schools Harrison Elementary School
Middle Schools Harrison Elementary School
High Schools Mchenry High School- Freshman Ca
School District 36, 36, 156
Others
Pets Allowed Cats OK, Dogs OK
HOA Fee Include Insurance, Exterior Maintenance, Lawn Care, Snow Removal, Other
Ownership Fee Simple w/ HO Assn.
Special Listing Condition Home Warranty
Read Less Info
Want to know what your home might be worth? Contact us for a FREE valuation!

Our team is ready to help you sell your home for the highest possible price ASAP
© 2024 Listings courtesy of MRED as distributed by MLS GRID. All Rights Reserved.
Bought with Valentina Maljarenko • Prestige Real Estate Group Inc

"My job is to find and attract mastery-based agents to the office, protect the culture, and make sure everyone is happy! "






