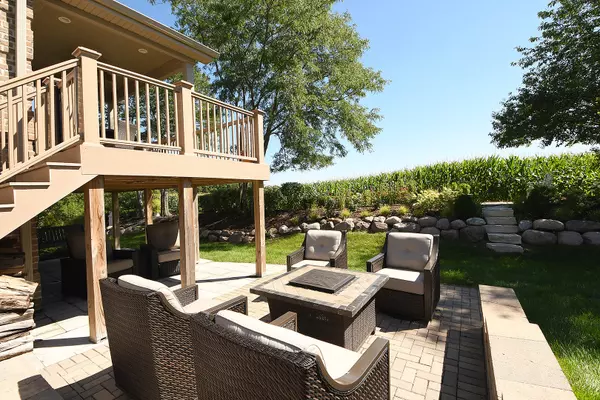$589,898
$599,898
1.7%For more information regarding the value of a property, please contact us for a free consultation.
3 Beds
3.5 Baths
4,000 SqFt
SOLD DATE : 02/01/2023
Key Details
Sold Price $589,898
Property Type Townhouse
Sub Type Townhouse-Ranch,Townhouse-2 Story
Listing Status Sold
Purchase Type For Sale
Square Footage 4,000 sqft
Price per Sqft $147
Subdivision Amberfield Townhomes
MLS Listing ID 11664483
Sold Date 02/01/23
Bedrooms 3
Full Baths 3
Half Baths 1
HOA Fees $280/mo
Year Built 2019
Annual Tax Amount $11,455
Tax Year 2020
Lot Dimensions 40X140
Property Description
Absolutely Stunning One of a Kind Custom End Unit Townhome. This home is featuring over 4000 square feet, which includes 2 Master Bedrooms one on the main floor and one upstairs/ Full Finished look-out basement which includes a 3rd bedroom/ office / work-out area/ walk-in closet, another family room and pantry. Home has 3 Spacious Bedrooms/ 3.5 baths/ 2 Laundry Rooms one up and one down/ Sprawling Open Floor Plan/ 42" Custom Kitchen Cabinetry/ SS appliances/ 2 Large islands/ Granite countertops/ Subway Tile Backsplash/ Home has Custom Cabinetry throughout/ Built-in Bookcases/ Huge Living room with tray ceilings, Gas fireplace/ Can Lighting throughout/ Sliding Glass Pella Doors leading out to a Oversized Covered Composite Deck which overlooks a serene and private views of trees & open farm land/ Hardwood flooring throughout entire 1st and 2nd levels/ Mission Style White Panel Doors with wide baseboards and door trim/ Spacious 1st floor master bedroom with tray ceiling/ Both Master Bathrooms have double double bowl vanities and very impressive walk-in showers. Enormous 2nd floor family room and craft room with custom cabinetry. Huge 2nd floor master bedroom with oversized California Closets. Great location near shopping, dining & major interstate access. Unit shows as if it was never lived in. Nothing to do but move right in. Save on all expense's of building new construction, especially with all the upgrades that have already been done for you! Come see today!
Location
State IL
County Will
Rooms
Basement Full
Interior
Interior Features Vaulted/Cathedral Ceilings, Hardwood Floors, First Floor Bedroom, In-Law Arrangement, First Floor Laundry, First Floor Full Bath, Laundry Hook-Up in Unit, Storage, Built-in Features, Walk-In Closet(s), Bookcases, Ceiling - 9 Foot, Open Floorplan, Granite Counters, Separate Dining Room, Pantry
Heating Natural Gas, Forced Air
Cooling Central Air
Fireplaces Number 1
Fireplaces Type Gas Log
Fireplace Y
Appliance Range, Microwave, Dishwasher, Refrigerator, High End Refrigerator, Washer, Dryer, Disposal, Stainless Steel Appliance(s), Range Hood
Laundry Gas Dryer Hookup, In Unit, Laundry Chute, Multiple Locations, Sink
Exterior
Exterior Feature Deck, Patio, Porch, Brick Paver Patio
Garage Attached
Garage Spaces 2.0
Community Features Exercise Room
View Y/N true
Roof Type Asphalt
Building
Lot Description Landscaped, Water Rights, Wooded, Backs to Open Grnd, Views, Sidewalks, Streetlights
Foundation Concrete Perimeter
Sewer Public Sewer
Water Lake Michigan
New Construction false
Schools
School District 33C, 33C, 205
Others
Pets Allowed Cats OK, Dogs OK
HOA Fee Include Insurance, Exterior Maintenance, Lawn Care, Snow Removal
Ownership Fee Simple
Special Listing Condition None
Read Less Info
Want to know what your home might be worth? Contact us for a FREE valuation!

Our team is ready to help you sell your home for the highest possible price ASAP
© 2024 Listings courtesy of MRED as distributed by MLS GRID. All Rights Reserved.
Bought with Susan Corcoran • Coldwell Banker Realty

"My job is to find and attract mastery-based agents to the office, protect the culture, and make sure everyone is happy! "






