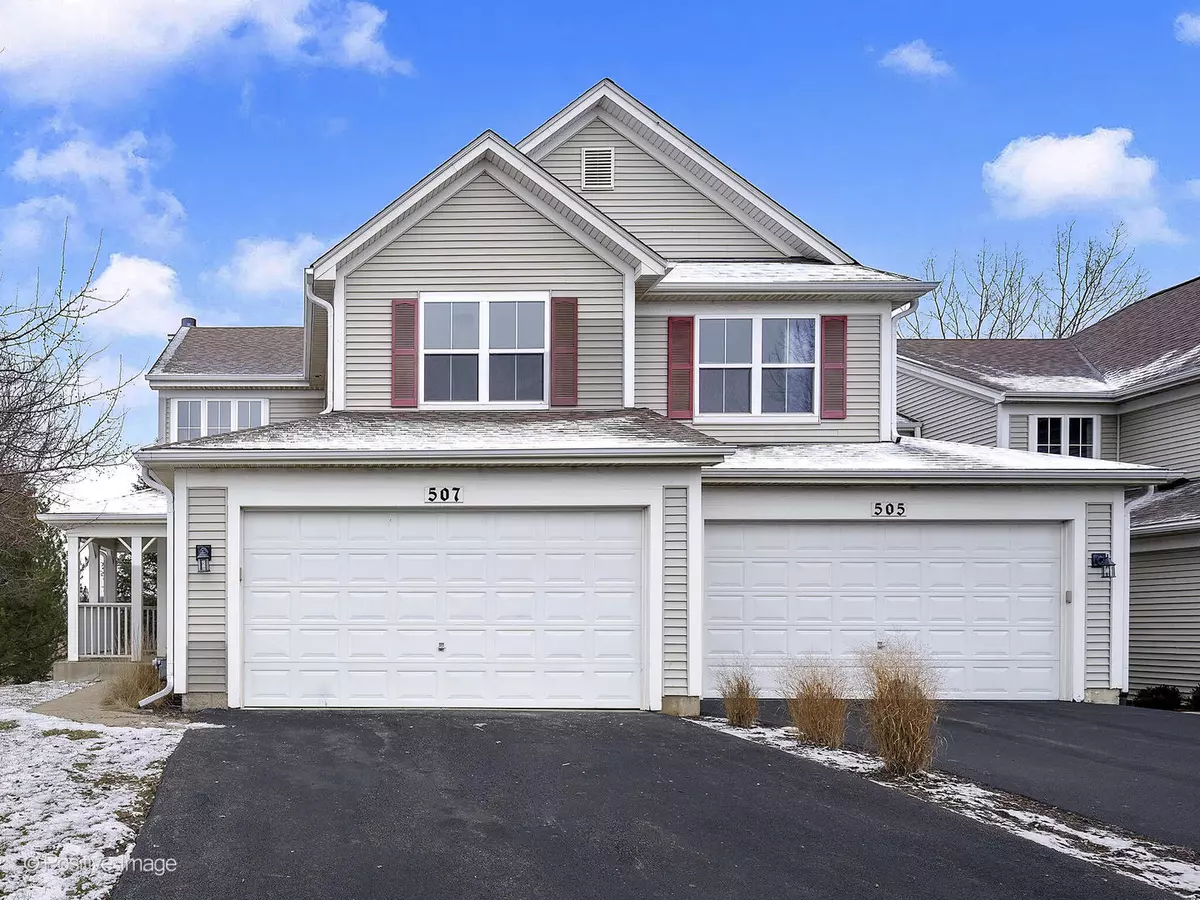$369,990
$369,990
For more information regarding the value of a property, please contact us for a free consultation.
2 Beds
3.5 Baths
2,633 SqFt
SOLD DATE : 01/31/2023
Key Details
Sold Price $369,990
Property Type Townhouse
Sub Type Townhouse-2 Story
Listing Status Sold
Purchase Type For Sale
Square Footage 2,633 sqft
Price per Sqft $140
Subdivision Eagles Ridge
MLS Listing ID 11696982
Sold Date 01/31/23
Bedrooms 2
Full Baths 3
Half Baths 1
HOA Fees $198/mo
Year Built 2002
Annual Tax Amount $5,022
Tax Year 2021
Lot Dimensions COMMON
Property Description
Hurry out to see this wonderful updated 2 bedroom plus loft/3.5 bathroom end unit townhome in the popular Eagles Ridge subdivision of Bartlett. Backs to nature preserve with serene views and privacy. This 2 story Aspen model has a wide open floor plan with a formal dining room and very spacious 2 story living room full of windows that bring in tons of warm natural sunlight. The spacious kitchen has tons of cabinets, quartz counters, brand new appliances and a center island that opens to the family room with a beautiful gas stone surround fireplace. Nice sized deck off the back to take in the gorgeous views. Convenient first floor laundry room. Head upstairs to the large loft overlooking the 1st floor that is perfect as a family room or office space for the at home worker. Private master bedroom with even more spectacular nature views, walk in closet, additional closet and completely updated master bath with dual vanity and walk in shower. Down the hall is a generous sized 2nd bedroom that has plenty of closet space and it's own full bath that can be perfect for guests. Full finished walkout basement Great location just west of Rt 59 off Rt 20 (Lake St) with easy access to expressways, shopping and many dining options. Just minutes to Metra station and downtown Bartlett. Come see this beautiful unit ASAP.
Location
State IL
County Cook
Rooms
Basement Full, Walkout
Interior
Interior Features Vaulted/Cathedral Ceilings, First Floor Laundry, Storage, Walk-In Closet(s)
Heating Natural Gas, Forced Air
Cooling Central Air
Fireplaces Number 1
Fireplaces Type Wood Burning, Gas Starter
Fireplace Y
Appliance Range, Microwave, Dishwasher, Refrigerator, Washer, Dryer
Laundry Gas Dryer Hookup, In Unit
Exterior
Exterior Feature Deck, Patio, Storms/Screens, End Unit
Garage Attached
Garage Spaces 2.0
Waterfront false
View Y/N true
Roof Type Asphalt
Building
Lot Description Wetlands adjacent
Foundation Concrete Perimeter
Sewer Public Sewer
Water Public
New Construction false
Schools
School District 46, 46, 46
Others
Pets Allowed Cats OK, Dogs OK
HOA Fee Include Insurance, Exterior Maintenance, Lawn Care, Scavenger, Snow Removal
Ownership Condo
Special Listing Condition None
Read Less Info
Want to know what your home might be worth? Contact us for a FREE valuation!

Our team is ready to help you sell your home for the highest possible price ASAP
© 2024 Listings courtesy of MRED as distributed by MLS GRID. All Rights Reserved.
Bought with Shalini Akkiraju • Real People Realty

"My job is to find and attract mastery-based agents to the office, protect the culture, and make sure everyone is happy! "






