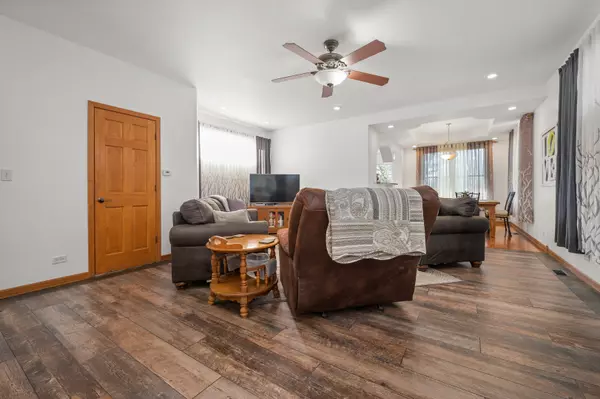$220,000
$226,000
2.7%For more information regarding the value of a property, please contact us for a free consultation.
3 Beds
2.5 Baths
1,932 SqFt
SOLD DATE : 12/27/2022
Key Details
Sold Price $220,000
Property Type Single Family Home
Sub Type Detached Single
Listing Status Sold
Purchase Type For Sale
Square Footage 1,932 sqft
Price per Sqft $113
MLS Listing ID 11665516
Sold Date 12/27/22
Style Contemporary
Bedrooms 3
Full Baths 2
Half Baths 1
Year Built 2005
Annual Tax Amount $3,937
Tax Year 2021
Lot Dimensions 50 X 183
Property Description
Beautiful contemporary home that the sellers had built in 2005. Very well maintained and cared for meticulously. This home offers an extremely large Family room with hand laid porcelain tile with a stunning border. The custom ceilings on the first floor are 9'. There is a half bathroom on the first floor for convenience. The kitchen has beautiful teak cabinetry and all newer Stainless Steel Appliances. The microwave oven is extremely large and over the 5 burner stove. The Stainless Steel refrigerator is new and the rest of the appliances are also newer. The dining room along with the kitchen has solid wood floors. There are 3 bedrooms upstairs all with nice comfortable carpeting. The Master bedroom is 520 square feet all alone with a private balcony. There is a very large walk-in closet and master bathroom. The bathroom has a large whirlpool tub and a separate shower and a double vanity. The home has a loft area that could be used in many ways. The loft area also has the beautiful custom ceilings and lighting to enjoy. The other 2 bedrooms are next to each other with another large bathroom. Most all of the living area's of this home has been freshly painted There is an English basement that has been partially finished. The basement also has a bar that will be very enjoyable once completed. The bathroom was stubbed and also ready to be completed. The home has a mitigation system in place and a whole house water filtration system. The garage offers wall to wall cabinetry with loft style storage. There is a 50 Amp Outlet useful for an RV/Welder. The driveway was recently re-sealed . A 30 year architectural roof to enjoy. A stone RV pad is also in place with a patio. The sellers will be leaving many of the materials used in building their lovely home ie) tiles, trim, paver bricks, lighting...The home in located in a smaller country town, but offers close distance to some larger towns for shopping and enjoyment. Do not let this one pass you by.
Location
State IL
County De Kalb
Rooms
Basement Full, English
Interior
Interior Features First Floor Laundry
Heating Natural Gas, Forced Air
Cooling Central Air
Fireplace N
Appliance Range, Microwave, Dishwasher, Refrigerator, Washer, Dryer, Stainless Steel Appliance(s), Water Purifier Owned
Laundry In Unit
Exterior
Exterior Feature Balcony
Garage Attached
Garage Spaces 1.5
Waterfront false
View Y/N true
Roof Type Asphalt
Building
Story 2 Stories
Foundation Concrete Perimeter
Sewer Public Sewer
Water Public
New Construction false
Schools
Elementary Schools Kingston Elementary School
Middle Schools Genoa-Kingston Middle School
High Schools Genoa-Kingston High School
School District 424, 424, 424
Others
HOA Fee Include None
Ownership Fee Simple
Special Listing Condition None
Read Less Info
Want to know what your home might be worth? Contact us for a FREE valuation!

Our team is ready to help you sell your home for the highest possible price ASAP
© 2024 Listings courtesy of MRED as distributed by MLS GRID. All Rights Reserved.
Bought with Tammy Engel • RE/MAX Classic

"My job is to find and attract mastery-based agents to the office, protect the culture, and make sure everyone is happy! "






