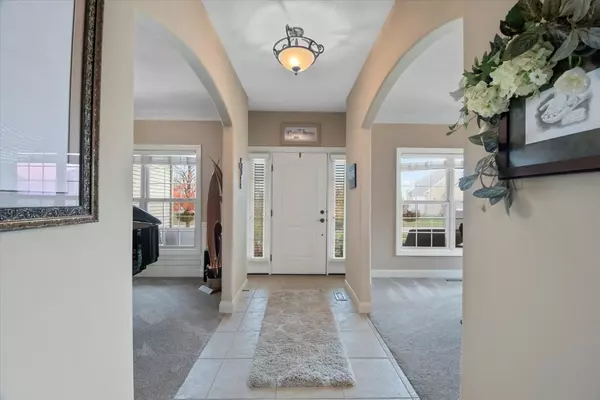$540,000
$549,900
1.8%For more information regarding the value of a property, please contact us for a free consultation.
5 Beds
3.5 Baths
2,845 SqFt
SOLD DATE : 12/15/2022
Key Details
Sold Price $540,000
Property Type Single Family Home
Sub Type Detached Single
Listing Status Sold
Purchase Type For Sale
Square Footage 2,845 sqft
Price per Sqft $189
Subdivision Conway Farms
MLS Listing ID 11662131
Sold Date 12/15/22
Style Traditional
Bedrooms 5
Full Baths 3
Half Baths 1
HOA Fees $14/ann
Year Built 2007
Annual Tax Amount $10,625
Tax Year 2021
Lot Dimensions 109X160X109X162
Property Description
Gorgeous popular Carrington design, originally built by Signature home with countless features and upgrades. Upon entering, you will love the open floor plan and flexible space. This gourmet kitchen has ample cabinetry, additional pantry, granite countertops, with a Thermador cooktop and beautiful views of the backyard. The second floor features the master suite with a true spa-like master bath including a fully tiled shower, sitting area and walk-in closet, plus 3 additional guest rooms and full bath. The basement is fully finished with a great room, 5th bedroom and full bath, mechanical area / room for storage and gorgeous views of the landscaping out the daylight windows. Located in Conway Farms on a huge corner lot, surrounded with extensive landscaping boulders, flower beds, raised gardens. Lovely cedar pergola with built in shade overlooks the in-ground salt water swimming pool, complete with slide and already protected with a secure cover. Tucked away and separately fenced in are all of the pool mechanicals. Adjacent to the pool and fully fenced in with the pool you will love the oversized patio space with basketball hoop, and yet, there is still additional yard to enjoy. The garage has added cabinetry and built in storage - you will love the high ceilings and layout! Brand new roof in 2015, new carpet throughout home, updated quartz countertops in bathrooms, master shower & tile floor all in 2019. Absolutely immaculate home!!
Location
State IL
County Champaign
Community Sidewalks
Rooms
Basement Full
Interior
Heating Natural Gas, Forced Air
Cooling Central Air
Fireplaces Number 1
Fireplaces Type Gas Log
Fireplace Y
Appliance Microwave, Dishwasher, Refrigerator, Washer, Dryer, Disposal, Cooktop, Built-In Oven
Exterior
Exterior Feature Patio, Porch, In Ground Pool
Garage Attached
Garage Spaces 3.0
Pool in ground pool
View Y/N true
Building
Lot Description Corner Lot, Fenced Yard
Story 2 Stories
Sewer Public Sewer
Water Public
New Construction false
Schools
Elementary Schools Mahomet Elementary School
Middle Schools Mahomet Junior High School
High Schools Mahomet-Seymour High School
School District 3, 3, 3
Others
HOA Fee Include None
Ownership Fee Simple
Special Listing Condition None
Read Less Info
Want to know what your home might be worth? Contact us for a FREE valuation!

Our team is ready to help you sell your home for the highest possible price ASAP
© 2024 Listings courtesy of MRED as distributed by MLS GRID. All Rights Reserved.
Bought with Dawn Coyne • KELLER WILLIAMS-TREC

"My job is to find and attract mastery-based agents to the office, protect the culture, and make sure everyone is happy! "






