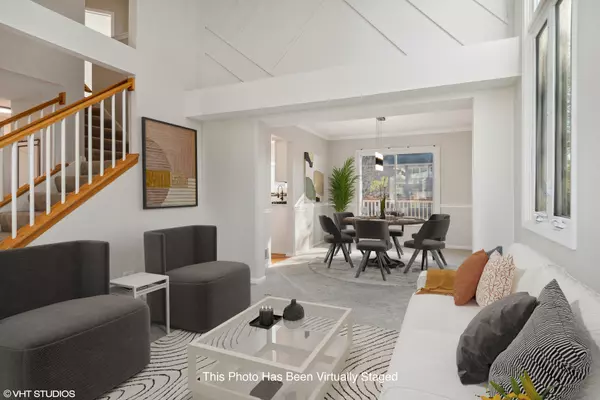$453,000
$450,000
0.7%For more information regarding the value of a property, please contact us for a free consultation.
4 Beds
2.5 Baths
2,192 SqFt
SOLD DATE : 12/15/2022
Key Details
Sold Price $453,000
Property Type Single Family Home
Sub Type Detached Single
Listing Status Sold
Purchase Type For Sale
Square Footage 2,192 sqft
Price per Sqft $206
Subdivision Heritage Creek
MLS Listing ID 11666369
Sold Date 12/15/22
Style Traditional
Bedrooms 4
Full Baths 2
Half Baths 1
Year Built 1995
Annual Tax Amount $8,597
Tax Year 2020
Lot Size 9,147 Sqft
Lot Dimensions 75X119
Property Description
The home you've been waiting for! Fresh, modern, bright, updated with an open floor plan. Located in the highly desirable Heritage Creek Subdivision, this home attends award winning Naperville School District 203. No need to worry about items to do before you move in as everything has been taken care of already. The entire home has been freshly painted in today's colors and the wood floors (entryway, kitchen and family room) have just been refinished. New light fixtures, ceiling fans, door handles - all the details, large and small have been updated. You are welcomed into the home from the covered porch into a spacious foyer. Just off the foyer is the living room with vaulted ceilings and extra large windows letting in loads of natural light. The kitchen has brand new quartz countertops, a new sink and faucet, stainless steel appliances and a gorgeous new backsplash. There is a large eating area for your casual meals. The dining room is conveniently located off the kitchen and is perfect for your more formal entertaining or holiday dinners. The kitchen opens right up to the family room which features a wood burning fireplace (with a gas start), which you can view straight from the kitchen - creating the feeling of one large cohesive open space. Large windows in the family room overlook the private, fenced in backyard. Right off the kitchen is an extra large patio slider that leads out to an oversized deck which is perfect for entertaining, dining al fresco, or enjoying a fire under the stars on cooler evenings. Upstairs you will find a private master suite with a walk in closet and full bathroom - featuring double sinks, a soaking tub and separate shower. 3 more bedrooms - all freshly painted with new ceiling fans and a hall bath finish off the upstairs. There is a finished basement downstairs and a space for a playroom or gym. Attends highly acclaimed Naperville School District 203 - Kingsley Elementary, Lincoln Jr. High and Naperville Central High School. Quick easy access to I-55 and I-355. Less than 15 minutes to charming Downtown Naperville and all it has to offer. Walk to Heritage Park, Whalen Lake Recreation Center and Dog Park, Green Valley Forest Preserve, DuPage River Park & Trails and The DuPage River Sports Complex. GREAT LOCATION! Get ready to fall in love!
Location
State IL
County Will
Community Park, Curbs, Sidewalks, Street Lights, Street Paved
Rooms
Basement Partial
Interior
Interior Features Vaulted/Cathedral Ceilings, Hardwood Floors, Second Floor Laundry, Walk-In Closet(s)
Heating Natural Gas
Cooling Central Air
Fireplaces Number 1
Fireplaces Type Wood Burning, Gas Starter
Fireplace Y
Appliance Double Oven, Microwave, Dishwasher, Refrigerator, Washer, Dryer, Disposal, Stainless Steel Appliance(s), Cooktop
Laundry Laundry Closet
Exterior
Exterior Feature Deck, Porch
Garage Attached
Garage Spaces 2.0
Waterfront false
View Y/N true
Roof Type Asphalt
Building
Lot Description Fenced Yard
Story 2 Stories
Foundation Concrete Perimeter
Sewer Public Sewer
Water Lake Michigan
New Construction false
Schools
Elementary Schools Kingsley Elementary School
Middle Schools Lincoln Junior High School
High Schools Naperville Central High School
School District 203, 203, 203
Others
HOA Fee Include None
Ownership Fee Simple
Special Listing Condition None
Read Less Info
Want to know what your home might be worth? Contact us for a FREE valuation!

Our team is ready to help you sell your home for the highest possible price ASAP
© 2024 Listings courtesy of MRED as distributed by MLS GRID. All Rights Reserved.
Bought with Sheljo Abraham • Achieve Real Estate Group Inc

"My job is to find and attract mastery-based agents to the office, protect the culture, and make sure everyone is happy! "






