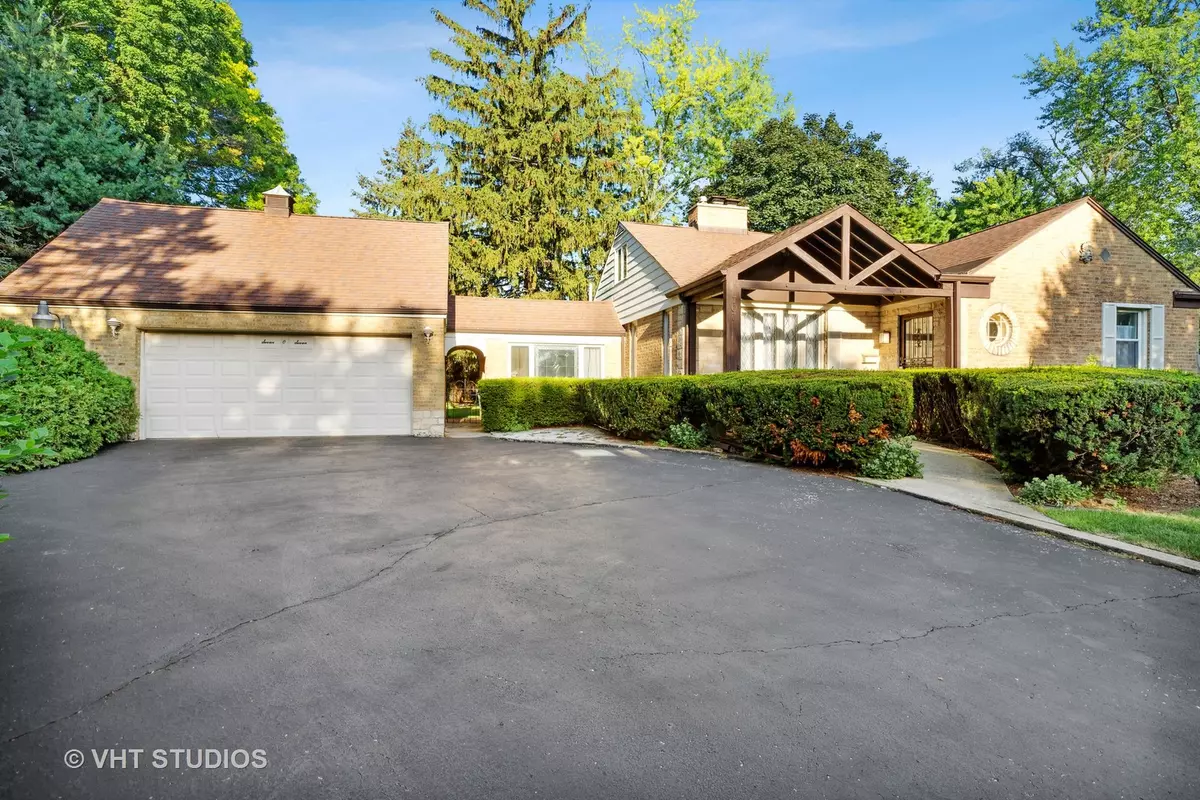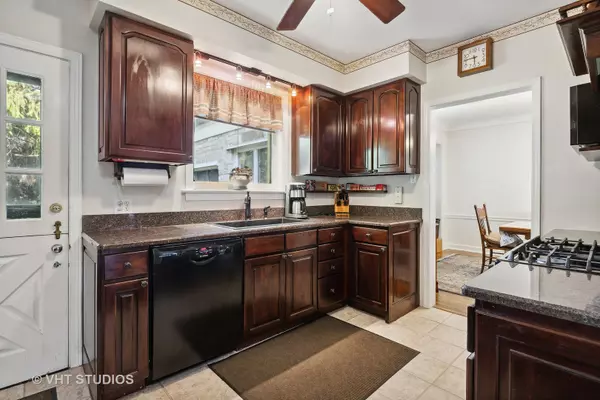$385,000
$399,000
3.5%For more information regarding the value of a property, please contact us for a free consultation.
4 Beds
2.5 Baths
2,254 SqFt
SOLD DATE : 12/15/2022
Key Details
Sold Price $385,000
Property Type Single Family Home
Sub Type Detached Single
Listing Status Sold
Purchase Type For Sale
Square Footage 2,254 sqft
Price per Sqft $170
Subdivision Country Club
MLS Listing ID 11491474
Sold Date 12/15/22
Style Other
Bedrooms 4
Full Baths 2
Half Baths 1
Year Built 1942
Annual Tax Amount $6,246
Tax Year 2020
Lot Dimensions 160X60X150X60
Property Description
Huge Price Drop... Great Opportunity to make this quaint and charming home your own! This cottage type 2 story is filled with lots of nooks and crannies.. Walk through the arched foyer and enter to a sunlit living room with Beveled windows and fireplace. Beautiful Hardwood floors through out most of the main floor. The Separate Dining room features glass shelved built in bookcases . The kitchen is remodeled with cherrywood cabinetry and Granite counters incl an extra deep sink, and equipped w SS Appl , arched pass through to a breakfast nook along with built in corner cabinets and buffet! 2 beveled glass windows to let the sun shine through! 2 good size bedrooms on main floor with nicely remodeled bath and huge private upstairs Master bedroom w remodeled half bath and walk in closet or it can also be a great child or teen's bedroom. There is a first floor Family room with beautiful tempered glass windows. The basement is perfect for extended family or friends staying over.. private bedroom suite with full bath and living room or rec room with fireplace and walk in closet. for extra storage small refrigerator and plenty of honey oak cabinets and countertop.. Separate Utility area and additional storage.. The garage features a staircase leading to a loft area. .perfect for a hobbyist or just extra storage.. The Backyard is amazing with its brick patio perfect for a relaxing evening.. while enjoying the lush landscaped yard and many perennials all on a double lot!! Sold As Is ..
Location
State IL
County Cook
Community Curbs, Sidewalks, Street Lights, Street Paved
Rooms
Basement Full
Interior
Interior Features Skylight(s), Hardwood Floors, In-Law Arrangement, Built-in Features, Some Carpeting, Granite Counters, Separate Dining Room
Heating Natural Gas, Forced Air
Cooling Central Air
Fireplaces Number 2
Fireplace Y
Appliance Range, Microwave, Dishwasher, Refrigerator, Washer, Dryer, Gas Oven, Range Hood
Exterior
Exterior Feature Patio
Parking Features Detached
Garage Spaces 2.0
View Y/N true
Roof Type Asphalt
Building
Lot Description Fenced Yard
Story 2 Stories
Sewer Public Sewer
Water Public
New Construction false
Schools
Elementary Schools Lions Park Elementary School
Middle Schools Lincoln Junior High School
High Schools Prospect High School
School District 57, 57, 214
Others
HOA Fee Include None
Ownership Fee Simple
Special Listing Condition None
Read Less Info
Want to know what your home might be worth? Contact us for a FREE valuation!

Our team is ready to help you sell your home for the highest possible price ASAP
© 2024 Listings courtesy of MRED as distributed by MLS GRID. All Rights Reserved.
Bought with Mark Kloss • @properties Christie's International Real Estate

"My job is to find and attract mastery-based agents to the office, protect the culture, and make sure everyone is happy! "






