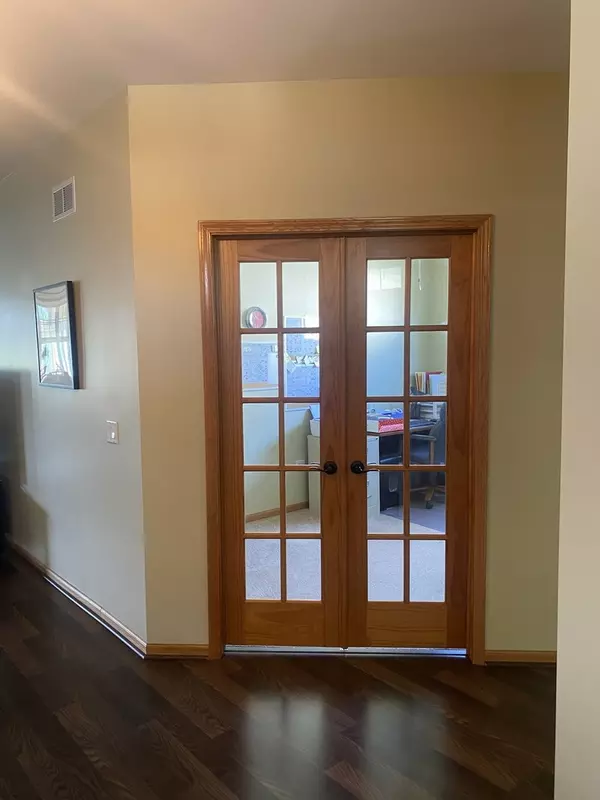$373,000
$384,900
3.1%For more information regarding the value of a property, please contact us for a free consultation.
3 Beds
3 Baths
2,065 SqFt
SOLD DATE : 12/09/2022
Key Details
Sold Price $373,000
Property Type Single Family Home
Sub Type Detached Single
Listing Status Sold
Purchase Type For Sale
Square Footage 2,065 sqft
Price per Sqft $180
Subdivision Lago Vista
MLS Listing ID 11614487
Sold Date 12/09/22
Bedrooms 3
Full Baths 3
HOA Fees $205/mo
Year Built 2004
Annual Tax Amount $9,434
Tax Year 2020
Lot Dimensions 41X117X72X68X119
Property Description
Amazing Well maintained, Key West model home located in Lago Vista's 55+ Active Adult Gated Community with all the amenities of resort living! This Ranch style home has a full finished English Basement and a newly added 236 sq.ft Four Seasons Room with cathedral pine ceiling and windows all around. Main level features include: 9ft ceilings throughout; Spacious kitchen with stainless steel appliances, center island, pantry, and Corian countertops; Open and bright dining area; Master bedroom with his/her walk-in closets and full master bath with double bowl vanity; 2nd Main level bedroom; Den/Office with French doors; Main level laundry room; Two car attached garage with new Epoxy flooring. Basement features include Family room area; Full bathroom; Bonus room that could be used as a 3rd bedroom, office, playroom, etc.; Plenty of storage space; Newly added Infared dry sauna for relaxation. Newer Reverse Osmosis system installed. Cul-de-sac location with no neighbors in back. Walking distance to clubhouse with indoor and outdoor pools, numerous clubs, activities, fitness center, arts & crafts room and much more. Conveniently located just minutes to shopping, I-355 and I-80.
Location
State IL
County Will
Community Clubhouse, Pool, Lake, Curbs, Gated, Sidewalks, Street Paved
Rooms
Basement Full
Interior
Interior Features Wood Laminate Floors, First Floor Laundry, Walk-In Closet(s), Ceiling - 9 Foot, Open Floorplan
Heating Natural Gas, Forced Air
Cooling Central Air
Fireplace N
Appliance Range, Microwave, Dishwasher, Refrigerator, Washer, Dryer, Disposal, Stainless Steel Appliance(s), Water Softener Owned
Laundry Gas Dryer Hookup, In Unit
Exterior
Exterior Feature Workshop
Garage Attached
Garage Spaces 2.0
Waterfront false
View Y/N true
Roof Type Asphalt
Building
Lot Description Cul-De-Sac, Landscaped
Story 1 Story
Foundation Concrete Perimeter
Sewer Public Sewer
Water Public
New Construction false
Schools
High Schools Lockport Township High School
School District 89, 89, 205
Others
HOA Fee Include Clubhouse, Exercise Facilities, Pool, Exterior Maintenance, Lawn Care, Snow Removal
Ownership Fee Simple w/ HO Assn.
Special Listing Condition None
Read Less Info
Want to know what your home might be worth? Contact us for a FREE valuation!

Our team is ready to help you sell your home for the highest possible price ASAP
© 2024 Listings courtesy of MRED as distributed by MLS GRID. All Rights Reserved.
Bought with Steve Rozhon • Crosstown Realtors, Inc.

"My job is to find and attract mastery-based agents to the office, protect the culture, and make sure everyone is happy! "






