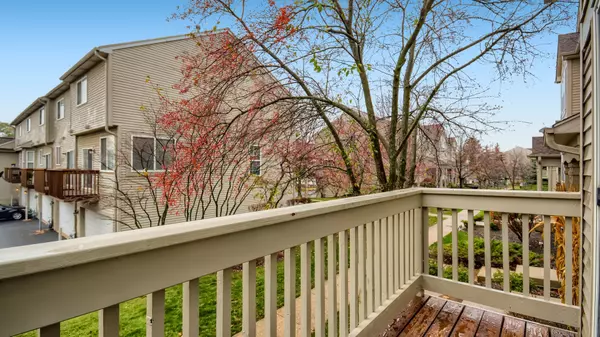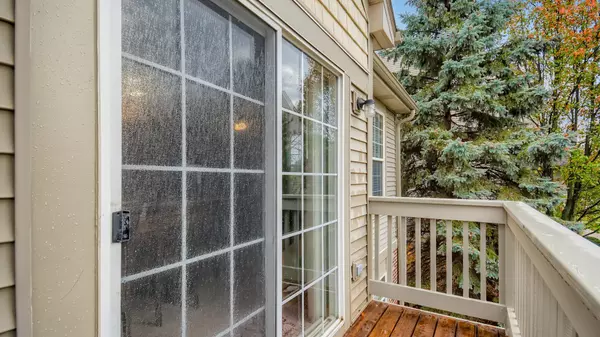$220,000
$219,900
For more information regarding the value of a property, please contact us for a free consultation.
2 Beds
2 Baths
SOLD DATE : 12/07/2022
Key Details
Sold Price $220,000
Property Type Townhouse
Sub Type Townhouse-TriLevel
Listing Status Sold
Purchase Type For Sale
Subdivision Cherry Creek
MLS Listing ID 11668849
Sold Date 12/07/22
Bedrooms 2
Full Baths 2
HOA Fees $255/mo
Year Built 1999
Annual Tax Amount $5,806
Tax Year 2021
Lot Dimensions 0X0
Property Description
This magnificent 2 bedroom end unit town home nestled in nature in the highly desirable Cherry Creek subdivision will impress you. When you step inside, your greeted by the inviting 2 story Foyer w/tile floor. A few steps to the light, bright & airy main level you will immediately notice the updated modern decor of this stunning town home. The open floor plan offers a perfect flow for living and comfort. The formal Living Room w/picture window & ceiling and separate Dining Room w/slider to the private balcony are perfect for entertaining. The spectacular eat-in Kitchen w/ newer SS appliances, custom tile backsplash, & modern vinyl flooring, overlooks both the Living & Dining Rooms. Need more space - the spacious Family Room offers plenty of space to host game day parties, set up a pool table, or additional living space to unwind. The Master Suite is on the main level with a deep walk-in closet, ceiling fan, & Master Bath w/tile surround shower & tile floor. The additional spacious Bedroom also includes a ceiling fan & hallway Bathroom w/fiberglass surround (easy cleaning) & tile floor. There's more - the Laundry Room includes full sized washer/dryer. Here's what's also included to make life easier - newer furnace, newer dryer, newer hot water heater, newer garage door, walking distance to clubhouse & exercise room, close to shopping, restaurants, entertainment, College of Lake County, Metra, etc.
Location
State IL
County Lake
Rooms
Basement Full, English
Interior
Interior Features Vaulted/Cathedral Ceilings, Laundry Hook-Up in Unit, Storage, Walk-In Closet(s)
Heating Natural Gas, Forced Air
Cooling Central Air
Fireplace Y
Appliance Range, Microwave, Dishwasher, Refrigerator, Washer, Dryer, Disposal, Stainless Steel Appliance(s)
Exterior
Exterior Feature Balcony, Storms/Screens, End Unit
Garage Attached
Garage Spaces 2.0
Community Features Bike Room/Bike Trails, Exercise Room
Waterfront false
View Y/N true
Roof Type Asphalt
Building
Lot Description Common Grounds, Landscaped
Foundation Concrete Perimeter
Sewer Public Sewer, Sewer-Storm
Water Lake Michigan, Public
New Construction false
Schools
High Schools Grayslake Central High School
School District 46, 46, 127
Others
Pets Allowed Cats OK, Dogs OK
HOA Fee Include Insurance, Clubhouse, Exercise Facilities, Exterior Maintenance, Lawn Care, Snow Removal
Ownership Fee Simple w/ HO Assn.
Special Listing Condition None
Read Less Info
Want to know what your home might be worth? Contact us for a FREE valuation!

Our team is ready to help you sell your home for the highest possible price ASAP
© 2024 Listings courtesy of MRED as distributed by MLS GRID. All Rights Reserved.
Bought with Ann Pancotto • Compass

"My job is to find and attract mastery-based agents to the office, protect the culture, and make sure everyone is happy! "






