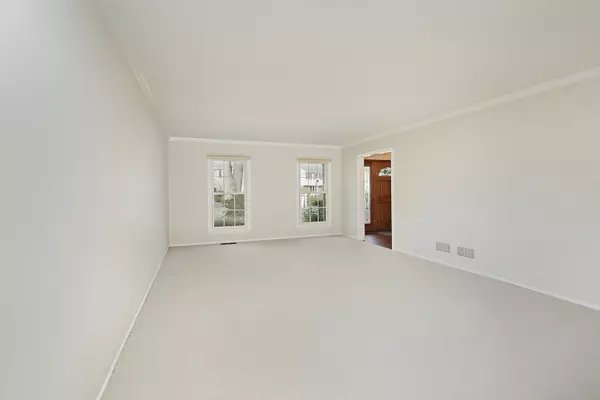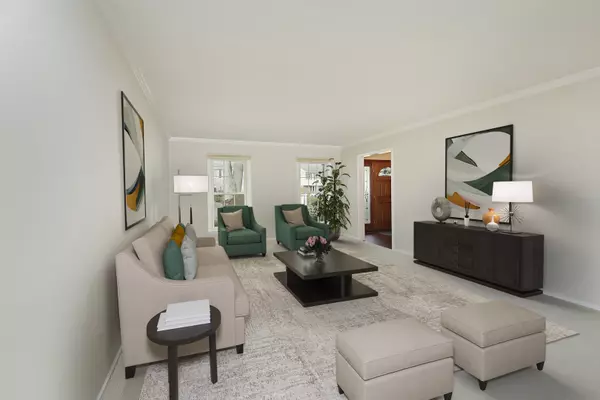$665,000
$699,000
4.9%For more information regarding the value of a property, please contact us for a free consultation.
4 Beds
2.5 Baths
2,271 SqFt
SOLD DATE : 12/05/2022
Key Details
Sold Price $665,000
Property Type Single Family Home
Sub Type Detached Single
Listing Status Sold
Purchase Type For Sale
Square Footage 2,271 sqft
Price per Sqft $292
Subdivision Southbridge Commons
MLS Listing ID 11621759
Sold Date 12/05/22
Style Colonial
Bedrooms 4
Full Baths 2
Half Baths 1
Year Built 1968
Annual Tax Amount $12,953
Tax Year 2020
Lot Size 0.270 Acres
Lot Dimensions 88X135X87X134
Property Description
This classic Southbrige Commons colonial has been well loved for many years and is now ready for a new owner. Great location deep in the neighborhood. A cozy front porch runs along the front of the home. Traditional floor plan with a grand living room and separate formal dining room with new carpet in both. The kitchen has a garden window overlooking the beautiful yard, wood floors, cherry cabinets, double wall ovens and mostly stainless steel appliances. The adjacent family room boasts a bay window and wood burning fireplace. 4 good sized bedrooms on the second floor with wood floors in 3 of them. The Primary suite has new carpet, double closets and private bath with roomy walk-in shower. New, neutral carpet in the basement recreation room. Large storage/work area in the basement as well. Huge backyard is completely fenced and has a large brick paver patio for entertaining. Almost all new windows in the home. Backup gas generator keeps the lights, heat and appliances running if the power goes out. Southbridge Commons hosts 5 neighborhood parties a year for it's residents for a $75 annual fee. Walk to GBN and Maple Junior High by crossing the small footbridge on Evert Ct. Wescott Elementary is walking distance too. Newer H20 heater, Washer & Dryer. In-ground sprinkler system. Close to Metra Train station, town, shopping, restaurants, YMCA and Northbrook's new fitness center.
Location
State IL
County Cook
Community Park, Curbs, Sidewalks, Street Lights, Street Paved
Rooms
Basement Full
Interior
Interior Features First Floor Laundry, Some Carpeting, Some Wood Floors
Heating Natural Gas, Forced Air
Cooling Central Air
Fireplaces Number 1
Fireplaces Type Wood Burning, Attached Fireplace Doors/Screen
Fireplace Y
Appliance Double Oven, Dishwasher, High End Refrigerator, Washer, Dryer, Disposal, Cooktop, Down Draft
Laundry In Unit, In Kitchen, Laundry Closet, Sink
Exterior
Exterior Feature Brick Paver Patio, Storms/Screens
Garage Attached
Garage Spaces 2.0
Waterfront false
View Y/N true
Roof Type Asphalt
Building
Lot Description Fenced Yard
Story 2 Stories
Foundation Concrete Perimeter
Sewer Public Sewer
Water Lake Michigan
New Construction false
Schools
Elementary Schools Wescott Elementary School
Middle Schools Maple School
High Schools Glenbrook North High School
School District 30, 30, 225
Others
HOA Fee Include None
Ownership Fee Simple
Special Listing Condition List Broker Must Accompany
Read Less Info
Want to know what your home might be worth? Contact us for a FREE valuation!

Our team is ready to help you sell your home for the highest possible price ASAP
© 2024 Listings courtesy of MRED as distributed by MLS GRID. All Rights Reserved.
Bought with Bridget Fritz • @properties Christie's International Real Estate

"My job is to find and attract mastery-based agents to the office, protect the culture, and make sure everyone is happy! "






