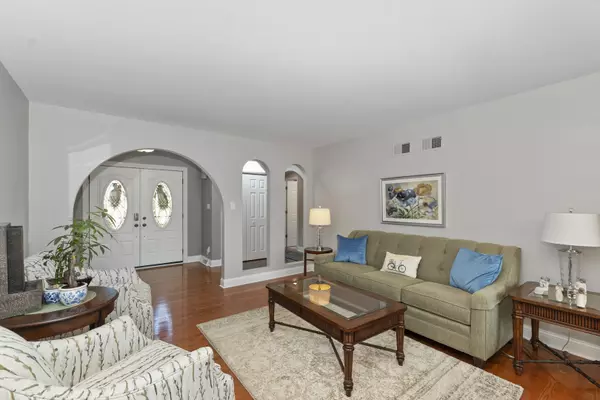$450,000
$467,900
3.8%For more information regarding the value of a property, please contact us for a free consultation.
4 Beds
2.5 Baths
3,098 SqFt
SOLD DATE : 11/23/2022
Key Details
Sold Price $450,000
Property Type Single Family Home
Sub Type Detached Single
Listing Status Sold
Purchase Type For Sale
Square Footage 3,098 sqft
Price per Sqft $145
Subdivision Derby Meadows
MLS Listing ID 11637679
Sold Date 11/23/22
Style Contemporary, Traditional
Bedrooms 4
Full Baths 2
Half Baths 1
Year Built 1973
Annual Tax Amount $7,253
Tax Year 2020
Lot Size 10,890 Sqft
Lot Dimensions 80 X 135 X 102 X 125
Property Description
RARE FIND!! A TRUE RANCH!! TOTALLY UPDATED THRU-OUT!! BE PREPARED TO BE IMPRESSED THE MOMENT YOU WALK UP TO THIS CUSTOM ENTRY, PAVERS, DOUBLE DOOR ENTRY WITH NEW CUSTOM DOORS-2021, ENTER THE FOYER WITH VAULTED CEILINGS THAT VIEWS INTO THIS BEAUTIFUL OPEN FLOOR PLAN. GLEAMING HARDWOOD FLOORS-2019-2021 FROM FOYER, KITCHEN, LIVING ROOM, FAMILY ROOM, DINING & 4-SEASON ROOM. NEW OVERSIZED WINDOWS-2021 & WALLS OPENED TO HAVE THIS OPEN/BRIGHT/AIRY FLOOR PLAN!! LEADING INTO EITHER THE SPACIOUS OPEN LIVING ROOM OR YOUR NEW INCREDIBLE KITCHEN 31' X 13' WITH WHITE CABINETRY-FLOOR TO CEILING, CUSTOM PULL-OUT DRAWERS & PANTRY, QUARTZ COUNTERTOPS & CUSTOM DESIGNED OVERSIZED QUARTZ BREAKFAST BAR, STAINLESS STEEL APPLIANCES & OPENS TO THE FAMILY ROOM WITH FIREPLACE & SURROUND SOUND & OPENS INTO THE 4-SEASON ROOM-2017 UPDATED & SURROUNDED BY SLIDERS WITH IT'S OWN C/A & HEATING CUSTOM UNIT. THIS FLOOR PLAN ALLOWS A DINING ROOM OR USE TO EXPAND INTO OTHER ROOMS. OPTIONS ARE INCREDIBLE WITH THIS OPEN FLOOR PLAN! 6-PANEL WHITE DOORS, CUSTOM WOODWORKING, STORAGE GALORE, 3-BEDROOMS & 2 1/2 BATHS UPDATED!! MAIN LEVEL LAUNDRY WITH NEWER WASHER & DRYER! ROOF 2018! FURNACE & C/A- 2006, FENCED LOT WITH DECK 34' X 16' LEADS TO OVAL ABOVE GROUND "HEATED" POOL 26' X 15' PAVERS & FULLY LANDSCAPED. SO AWESOME FOR THE FAMILY OR FOR ENTERTAINING! THERE'S SO MUCH MORE!! LOOK NO FURTHER!!
Location
State IL
County Will
Community Park, Curbs, Street Lights, Street Paved
Rooms
Basement Partial
Interior
Interior Features Vaulted/Cathedral Ceilings, Skylight(s), Hardwood Floors, First Floor Bedroom, First Floor Laundry, First Floor Full Bath, Built-in Features, Walk-In Closet(s), Some Carpeting, Dining Combo, Workshop Area (Interior)
Heating Natural Gas, Forced Air
Cooling Central Air
Fireplaces Number 1
Fireplaces Type Wood Burning, Gas Starter
Fireplace Y
Appliance Range, Microwave, Dishwasher, Refrigerator, Washer, Dryer, Stainless Steel Appliance(s)
Laundry Gas Dryer Hookup, In Unit, Sink
Exterior
Exterior Feature Deck, Patio, Above Ground Pool, Storms/Screens
Garage Attached
Garage Spaces 2.0
Pool above ground pool
View Y/N true
Roof Type Asphalt
Building
Lot Description Fenced Yard, Landscaped
Story 1 Story
Foundation Concrete Perimeter
Sewer Public Sewer
Water Lake Michigan
New Construction false
Schools
High Schools Lockport Township High School
School District 33C, 33C, 205
Others
HOA Fee Include None
Ownership Fee Simple
Special Listing Condition None
Read Less Info
Want to know what your home might be worth? Contact us for a FREE valuation!

Our team is ready to help you sell your home for the highest possible price ASAP
© 2024 Listings courtesy of MRED as distributed by MLS GRID. All Rights Reserved.
Bought with Karen Gaylord • Village Realty, Inc.

"My job is to find and attract mastery-based agents to the office, protect the culture, and make sure everyone is happy! "






