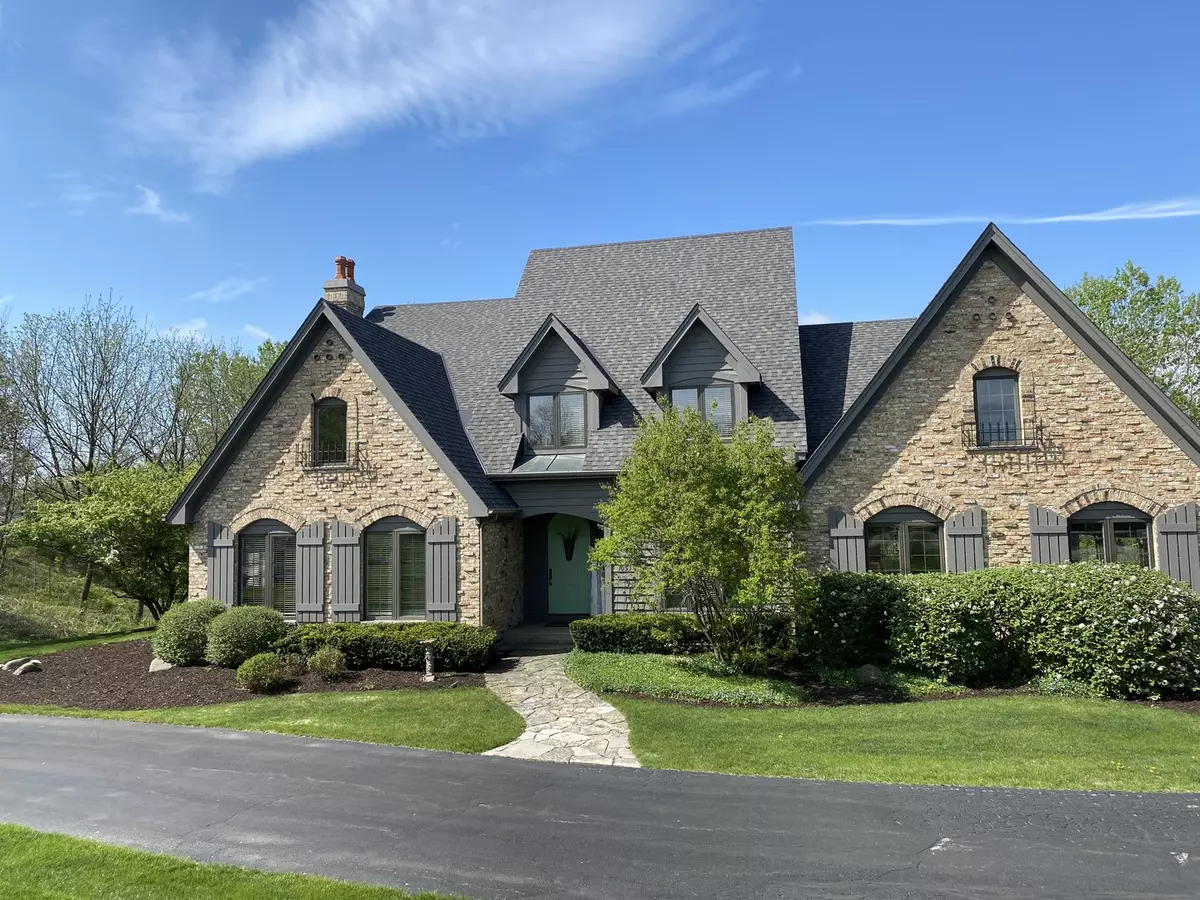$808,000
$819,900
1.5%For more information regarding the value of a property, please contact us for a free consultation.
4 Beds
3.5 Baths
3,928 SqFt
SOLD DATE : 11/14/2022
Key Details
Sold Price $808,000
Property Type Single Family Home
Sub Type Detached Single
Listing Status Sold
Purchase Type For Sale
Square Footage 3,928 sqft
Price per Sqft $205
Subdivision Bull Valley Golf Club
MLS Listing ID 11652620
Sold Date 11/14/22
Style Cape Cod
Bedrooms 4
Full Baths 3
Half Baths 1
Year Built 1998
Annual Tax Amount $14,236
Tax Year 2020
Lot Size 0.995 Acres
Lot Dimensions 150.7 X 289.93 X 226.46 X 214.57
Property Description
This truly special custom crafted and designed home is ready for you! (Buyer's buyers deal fell through.) Enjoy full common brick interior walls, Subway Tile, Wood Mode Cabinetry, granite kitchen counters w/ farm sink & antique vegetable sink, stainless steel appliances including double ovens, built-in refrigerator and 4/6 burner Dacor cooktop. Hand made & antique bath vanities, random width/length pine hardwood flooring throughout most of the first and second floors, Slate flooring in Sunroom and Laundry Rooms, concrete sills & hearths, two stairways, 2 gas start wood burning fireplaces, full finished walkout basement, volume ceilings in Kitchen, Primary Bedroom, Sunroom and Living Room. Sliding glass doors to Grill patio. Covered porch with ceiling fans overlooking the INGROUND heated POOL & golf course views on just under an acre. Roof 2019, A/C 2017/18, Furnaces 2015/2017, pool Liner 2016, Pool Pump 2018, Pool Sand Filter 2020, Pool Mesh Cover 2020, Built-in Refrigerator 2017, Dishwasher 2017, Fence 2017, Double Oven 2015, Exterior painted 2019, Primary Closet Systems 2020, Primary Bath Shower updated 2021, Carpet replaced in past 5 years, Hardwood on first floor refinished 2020, interior painted over past 5 years. Owner is Illinois Licensed Realtor.
Location
State IL
County Mc Henry
Rooms
Basement Full, Walkout
Interior
Interior Features Vaulted/Cathedral Ceilings, Skylight(s), Hardwood Floors, First Floor Laundry
Heating Natural Gas, Forced Air
Cooling Central Air
Fireplaces Number 2
Fireplaces Type Wood Burning, Gas Starter
Fireplace Y
Appliance Double Oven, Microwave, Dishwasher, High End Refrigerator, Disposal, Cooktop, Down Draft, Gas Cooktop
Laundry Gas Dryer Hookup, In Unit, Laundry Chute
Exterior
Exterior Feature Balcony, Deck, Patio, Porch, In Ground Pool
Garage Attached
Garage Spaces 3.5
Pool in ground pool
Waterfront false
View Y/N true
Roof Type Asphalt
Building
Lot Description Golf Course Lot
Story 1.5 Story
Foundation Concrete Perimeter
Sewer Public Sewer
Water Public
New Construction false
Schools
Elementary Schools Olson Elementary School
Middle Schools Creekside Middle School
High Schools Woodstock High School
School District 200, 200, 200
Others
HOA Fee Include None
Ownership Fee Simple
Special Listing Condition None
Read Less Info
Want to know what your home might be worth? Contact us for a FREE valuation!

Our team is ready to help you sell your home for the highest possible price ASAP
© 2024 Listings courtesy of MRED as distributed by MLS GRID. All Rights Reserved.
Bought with Philip Szyjka • Coldwell Banker Real Estate Group

"My job is to find and attract mastery-based agents to the office, protect the culture, and make sure everyone is happy! "






