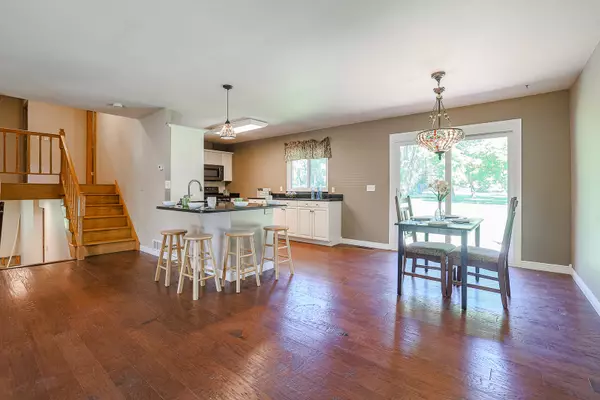$283,000
$279,500
1.3%For more information regarding the value of a property, please contact us for a free consultation.
4 Beds
3 Baths
1,247 SqFt
SOLD DATE : 11/14/2022
Key Details
Sold Price $283,000
Property Type Single Family Home
Sub Type Detached Single
Listing Status Sold
Purchase Type For Sale
Square Footage 1,247 sqft
Price per Sqft $226
Subdivision Forest Hills
MLS Listing ID 11618853
Sold Date 11/14/22
Style Tri-Level
Bedrooms 4
Full Baths 3
Year Built 1973
Annual Tax Amount $6,181
Tax Year 2021
Lot Size 0.880 Acres
Lot Dimensions 148.50X260
Property Description
Beautiful .88 Acre, almost an acre lot with the breeze in the trees greets you! This Home has Great Bones, but lower-level needs attention. Enter to open floor plan with Engineered Hardwood Floors on Main Level great for entertaining. The Lovely Kitchen Has Lots of White Cabinets and Pantry with Pull out Drawers! Quartz, Counters with Breakfast Bar! All Stainless-Steel Kitchen Appliances New in 2016 & Open to the spacious eating area & great room. Upstairs are 3 bedrooms with Ceiling Fans. Master Bedroom offers Private Master Bath with Shower and Closet with Organizers! 2 additional bedrooms, Full Bath recently refreshed and Whole House Fan! Spacious Family Room in lower level needs handy person to bring it back to its former state. Also on this level is 4th bedroom, laundry room with Newer Washer and Dryer, Additional Full Bath with Shower & Storage Closet! Furnace new Dec 2020. Sliding Glass Door & Windows 2018! Cedar Exterior painted 2018! Well Tank new in 2018! Huge Cement Crawl for additional storage. Sump Pump 2020, Ejector Pump 2021! 2 Car Garage with Garage Door Opener! Large Driveway and Side Drive. Pull Downstairs to attic in Garage for Storage! Water Softener is Leased for 134 for 3 months. Selling AS-IS
Location
State IL
County Mc Henry
Rooms
Basement None
Interior
Interior Features Hardwood Floors
Heating Natural Gas, Forced Air
Cooling Central Air
Fireplace N
Appliance Range, Dishwasher, Refrigerator, Washer, Dryer, Stainless Steel Appliance(s), Water Softener Rented
Exterior
Exterior Feature Patio
Garage Attached
Garage Spaces 2.0
Waterfront false
View Y/N true
Roof Type Asphalt
Building
Story Split Level
Foundation Concrete Perimeter
Sewer Septic-Private
Water Private Well
New Construction false
Schools
Elementary Schools West Elementary School
Middle Schools Richard F Bernotas Middle School
High Schools Crystal Lake Central High School
School District 47, 47, 155
Others
HOA Fee Include None
Ownership Fee Simple
Special Listing Condition None
Read Less Info
Want to know what your home might be worth? Contact us for a FREE valuation!

Our team is ready to help you sell your home for the highest possible price ASAP
© 2024 Listings courtesy of MRED as distributed by MLS GRID. All Rights Reserved.
Bought with Tyler Lewke • Keller Williams Success Realty

"My job is to find and attract mastery-based agents to the office, protect the culture, and make sure everyone is happy! "






