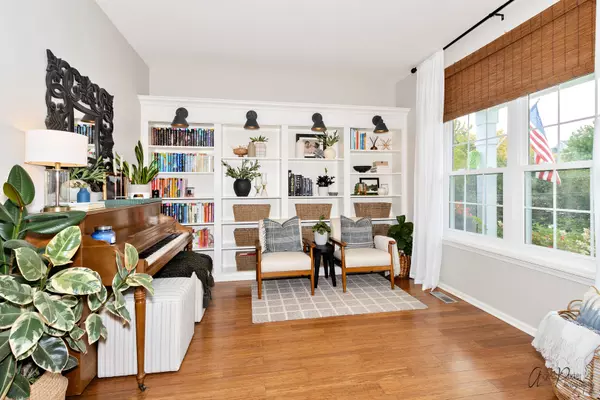$355,000
$350,000
1.4%For more information regarding the value of a property, please contact us for a free consultation.
4 Beds
2.5 Baths
2,219 SqFt
SOLD DATE : 11/02/2022
Key Details
Sold Price $355,000
Property Type Single Family Home
Sub Type Detached Single
Listing Status Sold
Purchase Type For Sale
Square Footage 2,219 sqft
Price per Sqft $159
Subdivision Silver Oaks
MLS Listing ID 11622306
Sold Date 11/02/22
Style Traditional
Bedrooms 4
Full Baths 2
Half Baths 1
Year Built 1998
Annual Tax Amount $8,770
Tax Year 2021
Lot Size 7,840 Sqft
Lot Dimensions 57X120X79X120
Property Description
An enviable combination of stunning upgrades, a backyard that backs up to walking trails, and a nature preserve PLUS great schools with Thompson elementary and Grayslake North! 4 bedrooms plus 2.5 baths and an open floor plan that says " entertain here!" A cozy front porch greets you and your guests as you enter this breathtaking remodeled home. The open foyer leads to a formal sitting room with custom built-in bookcases- wood floors flow throughout the main level making it easy to go from room to room and enjoy the noteworthy craftsmanship. The family room with refaced fireplace and wall of windows creates a heartwarming space to curl up on those chilly fall nights. Love to cook? Then you will love this light and bright kitchen with upgraded SS appliances, a large island with a breakfast bar, steps away from a formal dining room, and so much natural light! Sliders lead to a dreamy backyard sanctuary with a large deck, fire pit, shed, and privacy fence. The second level features 4 abundant bedrooms including a master suite right out of a magazine. The master suite has an alluring fireplace, vaulted ceilings, an upgraded private bath, and a walk-in closet. The other 3 bedrooms share a stunning hall bath remodeled to perfection. Wake up every day in this sophisticated home that has everything you could want/need! Relax in the lap of luxury and call it HOME!
Location
State IL
County Lake
Community Park, Tennis Court(S), Lake, Sidewalks, Street Lights
Rooms
Basement Full
Interior
Interior Features Vaulted/Cathedral Ceilings, Hardwood Floors, Built-in Features, Walk-In Closet(s), Bookcases, Open Floorplan
Heating Natural Gas, Forced Air
Cooling Central Air
Fireplaces Number 1
Fireplaces Type Gas Starter
Fireplace Y
Appliance Range, Microwave, Dishwasher, Refrigerator, Washer, Dryer, Stainless Steel Appliance(s)
Exterior
Exterior Feature Deck, Hot Tub, Storms/Screens
Garage Attached
Garage Spaces 2.0
Waterfront false
View Y/N true
Building
Lot Description Fenced Yard, Nature Preserve Adjacent, Landscaped, Water View
Story 2 Stories
Sewer Public Sewer
Water Public
New Construction false
Schools
Elementary Schools William L Thompson School
Middle Schools Peter J Palombi School
High Schools Grayslake North High School
School District 41, 41, 127
Others
HOA Fee Include None
Ownership Fee Simple
Special Listing Condition None
Read Less Info
Want to know what your home might be worth? Contact us for a FREE valuation!

Our team is ready to help you sell your home for the highest possible price ASAP
© 2024 Listings courtesy of MRED as distributed by MLS GRID. All Rights Reserved.
Bought with Kim Sibley • Baird & Warner

"My job is to find and attract mastery-based agents to the office, protect the culture, and make sure everyone is happy! "






