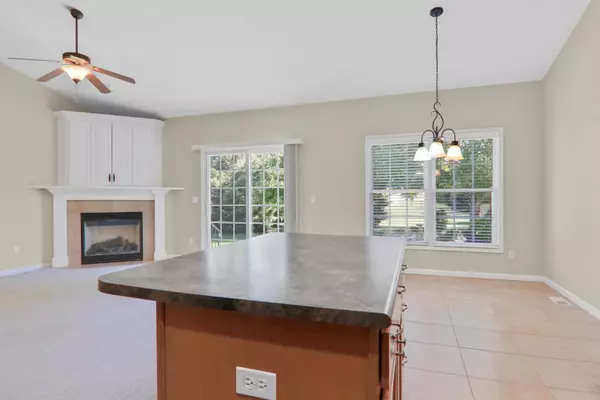$249,900
$249,900
For more information regarding the value of a property, please contact us for a free consultation.
3 Beds
3 Baths
2,652 SqFt
SOLD DATE : 10/19/2022
Key Details
Sold Price $249,900
Property Type Condo
Sub Type 1/2 Duplex
Listing Status Sold
Purchase Type For Sale
Square Footage 2,652 sqft
Price per Sqft $94
Subdivision North Bridge
MLS Listing ID 11644723
Sold Date 10/19/22
Bedrooms 3
Full Baths 3
HOA Fees $10/ann
Year Built 2004
Annual Tax Amount $4,210
Tax Year 2021
Lot Dimensions 45 X 120
Property Description
Beautifully maintained 3 bedroom, 3 bath ranch with 9 ft ceilings, open layout, awesome finished basement and lovely back yard that backs to open area with large pine trees and much green space. NEW carpet & paint throughout in 2020. Great curb appeal with lots of mature trees and landscaping which make this home so inviting. Spacious foyer leads into main living room with cathedral ceiling, open to kitchen and dining area. Amazing space! Split bedroom layout - Large Master Suite is privately positioned and has roomy bath with separate shower & soaking tub, dual vanity and walk-in closet. 2nd bedroom across from full hall bath which doubles as a powder room. Finished basement has 3rd huge bedroom, 3rd full bath and expansive family room. The backyard is super private with beautiful mature trees, privacy fence between neighboring unit, flowering bushes and no backyard neighbors! Subdivision has pretty lake and the Constitution Trail for getting out in nature while staying fit! Such a wonderful, peaceful place to call home and check out these updates!! New 35-yr roof installed 6/2021, gutters & downspout replaced with 6"; Also New: water heater '20, Microwave '18, Dishwasher '17, Ice Maker '19. This one-owner home has been lovingly cared for, and it shows! This one will sell quickly, schedule your showing today!
Location
State IL
County Mc Lean
Rooms
Basement Full
Interior
Interior Features Vaulted/Cathedral Ceilings, First Floor Bedroom, In-Law Arrangement, First Floor Laundry, Built-in Features, Walk-In Closet(s), Ceiling - 9 Foot, Open Floorplan, Special Millwork, Some Window Treatmnt, Dining Combo
Heating Natural Gas, Forced Air
Cooling Central Air
Fireplace N
Laundry Gas Dryer Hookup, Electric Dryer Hookup
Exterior
Exterior Feature Patio, End Unit
Parking Features Attached
Garage Spaces 2.0
View Y/N true
Roof Type Asphalt
Building
Lot Description Mature Trees, Backs to Open Grnd, Level, Outdoor Lighting, Views, Sidewalks, Streetlights
Foundation Other
Sewer Public Sewer
Water Public
New Construction false
Schools
Elementary Schools Hudson Elementary
Middle Schools Kingsley Jr High
High Schools Normal Community West High Schoo
School District 5, 5, 5
Others
Pets Allowed Cats OK, Dogs OK
HOA Fee Include None
Ownership Fee Simple
Special Listing Condition None
Read Less Info
Want to know what your home might be worth? Contact us for a FREE valuation!

Our team is ready to help you sell your home for the highest possible price ASAP
© 2024 Listings courtesy of MRED as distributed by MLS GRID. All Rights Reserved.
Bought with Elizabeth Shreffler • RE/MAX Rising

"My job is to find and attract mastery-based agents to the office, protect the culture, and make sure everyone is happy! "






