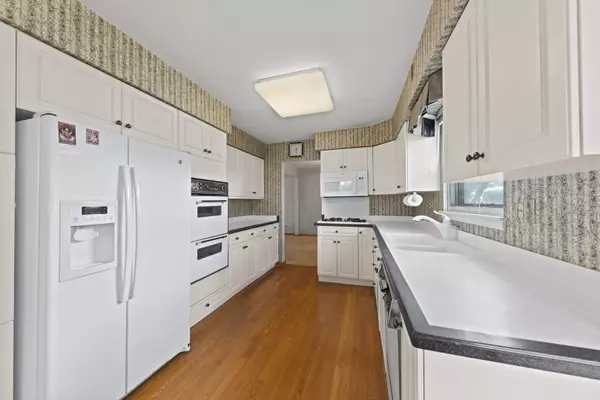$385,000
$385,000
For more information regarding the value of a property, please contact us for a free consultation.
4 Beds
3 Baths
2,407 SqFt
SOLD DATE : 10/14/2022
Key Details
Sold Price $385,000
Property Type Single Family Home
Sub Type Detached Single
Listing Status Sold
Purchase Type For Sale
Square Footage 2,407 sqft
Price per Sqft $159
Subdivision Elk Ridge Villas
MLS Listing ID 11463010
Sold Date 10/14/22
Bedrooms 4
Full Baths 3
Year Built 1969
Annual Tax Amount $5,400
Tax Year 2020
Lot Size 7,405 Sqft
Lot Dimensions 0.17
Property Description
Welcome to 1815 W Catalpa - this sprawling 4 bedroom 3 bathroom home sits in the highly desired subdivision of Elk Grove Villas in Mount Prospect! Minutes to downtown Mount Prospect and I-90, this home's location is second to none and offers a ton of convenience. Heading into the home you'll be greeted by a large foyer, plenty of natural light, and an opportunity to turn this home into something special. The main floor offers a fairly traditional layout with its own formal living room and dining room. Yet, it still jives with today's trends with a kitchen that opens to the family room and immediate access to the backyard - perfect for entertaining guests on game day, family barbecues, and so much more. Oh, and don't forget the first-floor laundry and full bathroom! Heading upstairs is where you'll truly see why this home has so much potential. 3 generously sized spare bedrooms equipped with their own hallway bath are joined by the huge master suite with an oversized walk-in closet and its own full bathroom and separate vanity. For those who need even more space - look no further than the unfinished basement. This space is ready for your finishing touches or it can serve greatly for those who need the extra storage. It's rare to find a 4 bedroom 3 bathroom home with this much square footage and only very minor updates needed in this area for under $400k! Take the chance to build some sweat equity and come see what this home has to offer.
Location
State IL
County Cook
Community Park, Tennis Court(S), Curbs, Sidewalks, Street Lights, Street Paved
Rooms
Basement Full
Interior
Interior Features Hardwood Floors, First Floor Laundry
Heating Natural Gas, Forced Air
Cooling Central Air
Fireplace Y
Appliance Range, Microwave, Dishwasher, Refrigerator, Washer, Dryer
Laundry Gas Dryer Hookup, In Unit, Laundry Closet, Sink
Exterior
Exterior Feature Patio
Parking Features Attached
Garage Spaces 2.0
View Y/N true
Roof Type Asphalt
Building
Lot Description Sidewalks, Streetlights
Story 2 Stories
Foundation Concrete Perimeter
Sewer Public Sewer
Water Lake Michigan
New Construction false
Schools
Elementary Schools John Jay Elementary School
Middle Schools Holmes Junior High School
High Schools Rolling Meadows High School
School District 59, 59, 214
Others
HOA Fee Include None
Ownership Fee Simple
Special Listing Condition None
Read Less Info
Want to know what your home might be worth? Contact us for a FREE valuation!

Our team is ready to help you sell your home for the highest possible price ASAP
© 2024 Listings courtesy of MRED as distributed by MLS GRID. All Rights Reserved.
Bought with Kaloian Kouzmanov • Home Realty Group, Inc

"My job is to find and attract mastery-based agents to the office, protect the culture, and make sure everyone is happy! "






