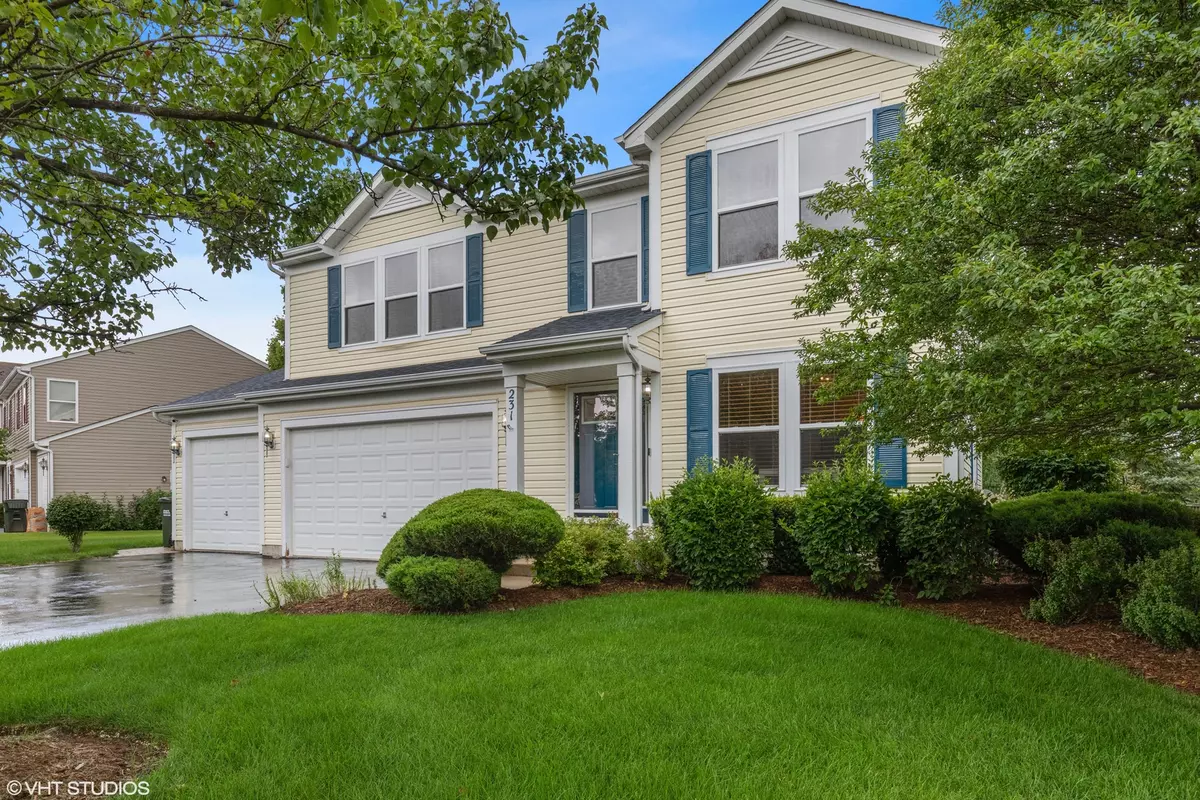$400,000
$400,000
For more information regarding the value of a property, please contact us for a free consultation.
4 Beds
3.5 Baths
2,735 SqFt
SOLD DATE : 10/14/2022
Key Details
Sold Price $400,000
Property Type Single Family Home
Sub Type Detached Single
Listing Status Sold
Purchase Type For Sale
Square Footage 2,735 sqft
Price per Sqft $146
Subdivision White Oak Ponds
MLS Listing ID 11478482
Sold Date 10/14/22
Style Traditional
Bedrooms 4
Full Baths 3
Half Baths 1
Year Built 2003
Annual Tax Amount $7,064
Tax Year 2021
Lot Size 10,454 Sqft
Lot Dimensions 114.21X130X45.28X130
Property Description
If you are looking for space, this is the home for you. Over 3500 square feet of finished living space in this 4 bedroom, 3.5 bath home. Features include hardwood flooring throughout the main level. Open floor plan with living room/dining room combo. Half wall separates your family room which flows into a spacious kitchen with white cabinets, granite countertops, tiled backsplash, new appliances and table space as well as a breakfast bar. Sliding patio doors with inset blinds leads you to a 26x22 deck overlooking a beautiful, mature backyard and pond view. Master bedroom features a 12x9 walk in closet, master bath with soaker tub, seperate shower and large linen closet. 3 more spacious bedrooms each with 5x5 walk in closets and remote controlled fans. Finished english basement has many uses, currently setup for a family room and rec room. It also has a 3/4 bath and many storage closets. It also has a radon reduction pipe in place and backup sump pump system. Don't miss the finished door under the stairs. Attached 3 car garage is heated and supplied with a work area and cabinets that will stay. There is a keyless entry on both garage doors for your convenience. All doors are 6 panel and new. The whole house was recently freshly painted, trim included. Laundry room was updated and new light fixtures throughout. This home shows pride of ownership.
Location
State IL
County Kane
Community Park, Curbs, Sidewalks, Street Paved
Rooms
Basement Full, English
Interior
Interior Features Hardwood Floors, First Floor Laundry, Walk-In Closet(s), Open Floorplan, Dining Combo, Granite Counters, Some Wall-To-Wall Cp
Heating Natural Gas, Forced Air
Cooling Central Air
Fireplace N
Appliance Range, Microwave, Dishwasher, Refrigerator, Washer, Dryer, Disposal
Exterior
Exterior Feature Deck
Garage Attached
Garage Spaces 3.0
Waterfront true
View Y/N true
Roof Type Asphalt
Building
Lot Description Pond(s), Water View, Mature Trees
Story 2 Stories
Foundation Concrete Perimeter
Sewer Public Sewer
Water Public
New Construction false
Schools
School District 300, 300, 300
Others
HOA Fee Include None
Ownership Fee Simple
Special Listing Condition None
Read Less Info
Want to know what your home might be worth? Contact us for a FREE valuation!

Our team is ready to help you sell your home for the highest possible price ASAP
© 2024 Listings courtesy of MRED as distributed by MLS GRID. All Rights Reserved.
Bought with Michelle Collingbourne • RE/MAX All Pro - St Charles

"My job is to find and attract mastery-based agents to the office, protect the culture, and make sure everyone is happy! "






