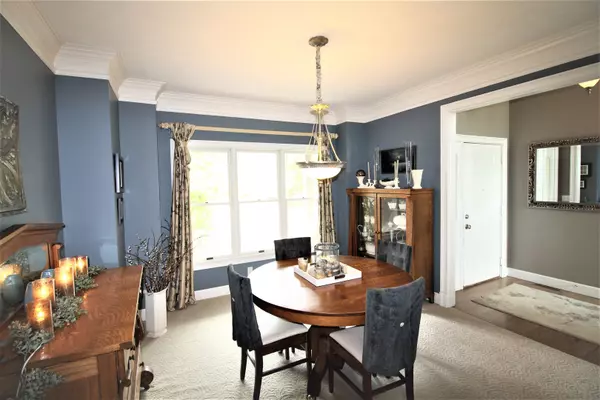$369,500
$375,000
1.5%For more information regarding the value of a property, please contact us for a free consultation.
4 Beds
3.5 Baths
2,236 SqFt
SOLD DATE : 10/13/2022
Key Details
Sold Price $369,500
Property Type Single Family Home
Sub Type Detached Single
Listing Status Sold
Purchase Type For Sale
Square Footage 2,236 sqft
Price per Sqft $165
Subdivision Ironwood
MLS Listing ID 11491097
Sold Date 10/13/22
Style Traditional
Bedrooms 4
Full Baths 3
Half Baths 1
Year Built 1990
Annual Tax Amount $6,538
Tax Year 2021
Lot Size 0.440 Acres
Lot Dimensions 110 X 175
Property Description
On The Course at Ironwood Golf Club. Check out this 2nd Owner 1.5 Story Main Level Master. This home features 5 Bedrooms, 3.5 Baths, Two fireplaces, Main Level Master suite, Formal Dining room, Open Great room with 13 foot ceiling, 5 Stage crown molding, Floor to ceiling bookshelves adjacent to attractive Fireplace and all glass windows overlooking hole number 12 at Ironwood. Spacious Main level master bedroom with updated bath, double sink, Garden tub for relaxing, beautiful tile shower. Sideload staircase accent this Great room and just steps away from updated kitchen with New Dishwasher & Refrigerator, charming work desk with pottery shelving, Newer Granite countertops, corner pantry and gas stove. You'll love the hardwood floors and great space in the kitchen for entertaining that steps onto spacious deck with pergola and and a swing for two. Three spacious bedrooms up along with full bath and walk-in attic space for storage. Game night in the lower level. Wood burning fireplace with gas starter, full daylight windows and walkout as well. Fifth bedroom or office down and full bath. Great storage that also accommodates workout room and sauna. High efficiency furnace, newer water heater, work bench. Spacious 3 car garage and main level laundry. Professional landscaped yard measuring 100 x 175 with a buffer area between the backyard and course. Roof 2014 approx. HVAC 2012 Peaceful cul-de-sac street with lots of trees. You'll call this home! Better Hurry.
Location
State IL
County Mc Lean
Community Clubhouse, Park, Lake, Curbs, Sidewalks, Street Lights, Street Paved
Rooms
Basement Full
Interior
Interior Features Vaulted/Cathedral Ceilings, Sauna/Steam Room, Hardwood Floors, First Floor Bedroom, First Floor Laundry, First Floor Full Bath, Built-in Features, Walk-In Closet(s), Bookcases, Ceiling - 10 Foot, Open Floorplan, Some Carpeting, Special Millwork, Some Window Treatmnt, Some Wood Floors, Drapes/Blinds, Granite Counters, Separate Dining Room, Some Storm Doors
Heating Natural Gas
Cooling Central Air
Fireplaces Number 2
Fireplaces Type Wood Burning, Gas Starter
Fireplace Y
Appliance Range, Microwave, Dishwasher, Refrigerator, Disposal, Gas Oven, Range Hood
Laundry Gas Dryer Hookup, Laundry Closet
Exterior
Exterior Feature Patio, Porch, Storms/Screens
Parking Features Attached
Garage Spaces 3.0
View Y/N true
Roof Type Asphalt
Building
Lot Description Golf Course Lot, Landscaped, Mature Trees, Level, Sidewalks, Streetlights
Story 1.5 Story
Foundation Concrete Perimeter
Sewer Public Sewer
Water Public
New Construction false
Schools
Elementary Schools Prairieland Elementary
Middle Schools Parkside Jr High
High Schools Normal Community West High Schoo
School District 5, 5, 5
Others
HOA Fee Include None
Ownership Fee Simple
Special Listing Condition None
Read Less Info
Want to know what your home might be worth? Contact us for a FREE valuation!

Our team is ready to help you sell your home for the highest possible price ASAP
© 2024 Listings courtesy of MRED as distributed by MLS GRID. All Rights Reserved.
Bought with Jim Fruin • Coldwell Banker Real Estate Group

"My job is to find and attract mastery-based agents to the office, protect the culture, and make sure everyone is happy! "






