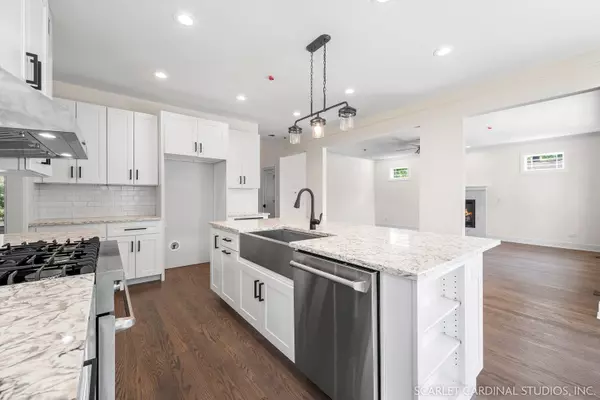$870,000
$876,000
0.7%For more information regarding the value of a property, please contact us for a free consultation.
4 Beds
3.5 Baths
3,000 SqFt
SOLD DATE : 09/02/2022
Key Details
Sold Price $870,000
Property Type Single Family Home
Sub Type Detached Single
Listing Status Sold
Purchase Type For Sale
Square Footage 3,000 sqft
Price per Sqft $290
Subdivision Valley View
MLS Listing ID 11466666
Sold Date 09/02/22
Style Traditional
Bedrooms 4
Full Baths 3
Half Baths 1
Year Built 2020
Annual Tax Amount $6,601
Tax Year 2020
Lot Size 0.258 Acres
Lot Dimensions 75X150
Property Description
*NEW CONSTRUCTION! This CUSTOM build in 2020 has 4 bedrooms, 3.5 baths & a main level office/den, PLUS a finished basement! Fabulous WHITE GOURMET kitchen features a massive ISLAND w/ GRANITE and a FARMHOUSE sink that overlooks the family room. This is a TRUE open concept- perfect for every day living and entertaining! Notice the high quality WOOD white shaker cabinetry & slow close drawers w/ strong quality hinges. Keep your goods organized in your WALK IN PANTRY. This home is more complete then the pictures show! ** Home also features 2ND FLOOR LAUNDRY and ZONED HEATING! Spacious Master suite with TWO WALK IN CLOSETS & private master bath. Master bath features dual sinks, soaker tub and separate walk in shower! Notice the Craftsman style exterior & HARDIE BOARD SIDING w/ stone accents! *Lots of windows add to all the natural light that fills the rooms throughout this gorgeous home ! True oak flooring on main level that was sanded and stained. Also notice the large mud room w/ built ins! Too many details to list! Yes there is a FINISHED DEEP POUR BASEMENT -9 foot ceilings. Spacious room sizes and a main level office that would make working from home exquisite! SLIDING GLASS DOORS off the kitchen lead to the DECK and back yard w/ mature trees. The New roof comes with 30 Yr architectural shingles. Builder only used HIGH END FINISHES for this home- Also notice the extra deep attached garage & CONCRETE driveway! All details were taken into consideration when this home was built. Reputable established builder - been building homes for almost 20 years in this area, all custom homes! Excellent neighborhood w/ TOP RATED schools & close to shopping and expressways. Enjoy making it yours and decorating it to your specific style. Come tour this brand new home & enjoy everything Glen Ellyn has to offer- one of the most desirable cities in the area, close to Morton Aboretum, expressways, shopping and down town in an excellent neighborhood. ** Home is now complete so we can close in 2 weeks if needed.
Location
State IL
County Du Page
Community Street Lights, Street Paved
Rooms
Basement Full
Interior
Interior Features Hardwood Floors, Second Floor Laundry, Walk-In Closet(s)
Heating Natural Gas, Forced Air
Cooling Central Air
Fireplaces Number 1
Fireplace Y
Appliance Range, Microwave, Dishwasher, Gas Oven
Laundry Gas Dryer Hookup, Sink
Exterior
Exterior Feature Deck, Porch
Garage Attached
Garage Spaces 2.0
Waterfront false
View Y/N true
Roof Type Asphalt
Building
Story 2 Stories
Foundation Concrete Perimeter
Sewer Public Sewer
Water Public
New Construction false
Schools
Elementary Schools Arbor View Elementary School
Middle Schools Glen Crest Middle School
High Schools Glenbard South High School
School District 89, 89, 87
Others
HOA Fee Include None
Ownership Fee Simple
Special Listing Condition None
Read Less Info
Want to know what your home might be worth? Contact us for a FREE valuation!

Our team is ready to help you sell your home for the highest possible price ASAP
© 2024 Listings courtesy of MRED as distributed by MLS GRID. All Rights Reserved.
Bought with Kevin Sullivan • Coldwell Banker Realty

"My job is to find and attract mastery-based agents to the office, protect the culture, and make sure everyone is happy! "






