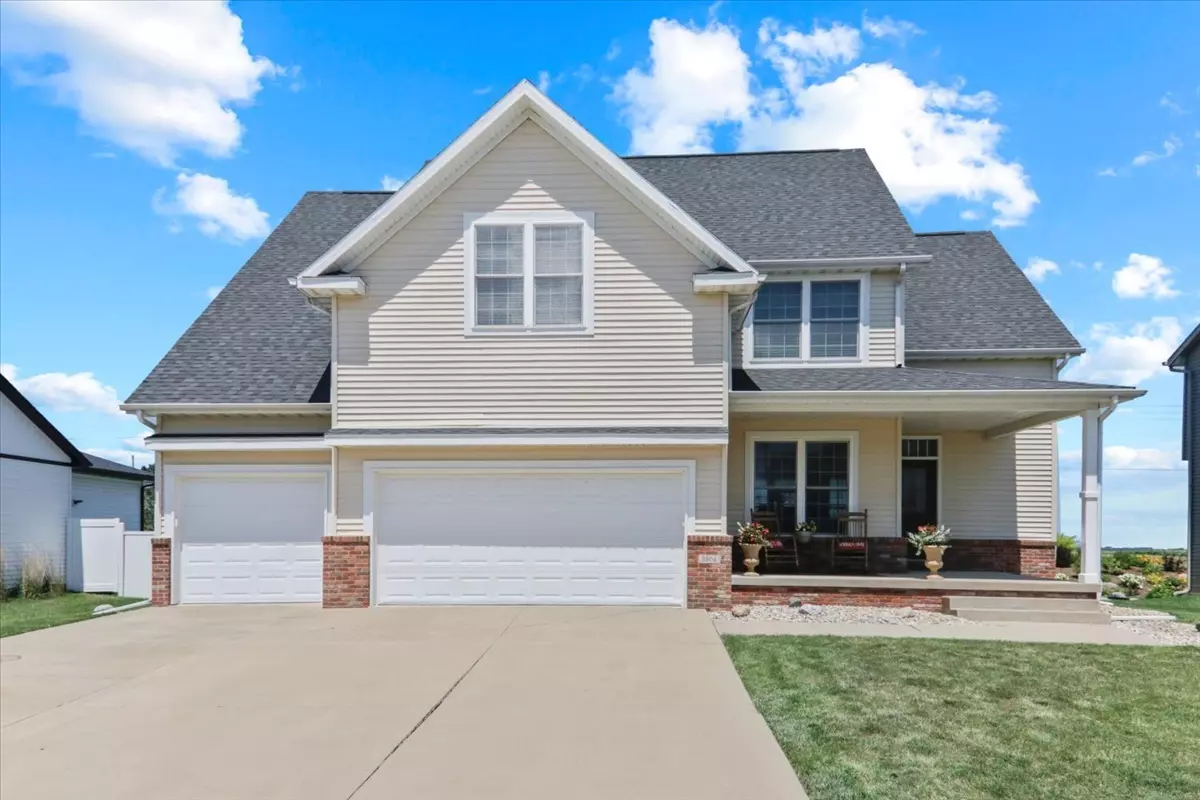$385,000
$385,000
For more information regarding the value of a property, please contact us for a free consultation.
5 Beds
4.5 Baths
4,191 SqFt
SOLD DATE : 09/28/2022
Key Details
Sold Price $385,000
Property Type Single Family Home
Sub Type Detached Single
Listing Status Sold
Purchase Type For Sale
Square Footage 4,191 sqft
Price per Sqft $91
Subdivision Eagle View
MLS Listing ID 11468030
Sold Date 09/28/22
Style Traditional
Bedrooms 5
Full Baths 4
Half Baths 1
Year Built 2007
Annual Tax Amount $7,883
Tax Year 2021
Lot Size 0.261 Acres
Lot Dimensions 75 X 151
Property Description
Incredibly spacious and well-cared home in the beautiful Eagle View neighborhood. Two-story ceiling family room with views of the lovely backyard with no back neighbors. Chef's delight kitchen has all appliances staying, including a wall oven and high-end gas cooktop, and a built-in range hood. The kitchen also has a large eat-in area and tons of cabinets. Main floor master suite bedroom suite with stunning en suite featuring separate glass enclosed shower, soaker tub, double sinks, and large walk-in closet. Three more bedrooms upstairs PLUS an office. One of the bedrooms has its own private full bathroom and another one of the bedrooms has private access to the hallway full bathroom. This home really has three master-style bedrooms! Fully finished lower level with awesome theater room, large 5th bedroom, 4th full bathroom, and generously sized storage room. The beautiful backyard features a back deck with a roof overhang that allows you to enjoy the space in all sorts of weather. Three-car garage with one large two-car space with the third space currently used as a woodworking shop that has its own heating and cooling system. Lots of fresh, neutral-toned paint and some new, high-quality wood laminate flooring. This is the house you have been waiting for!
Location
State IL
County Mc Lean
Community Curbs, Sidewalks, Street Lights, Street Paved
Rooms
Basement Full
Interior
Interior Features Vaulted/Cathedral Ceilings, Wood Laminate Floors, First Floor Bedroom, First Floor Full Bath, Walk-In Closet(s), Ceiling - 10 Foot, Ceiling - 9 Foot, Open Floorplan, Some Window Treatmnt
Heating Forced Air, Natural Gas
Cooling Central Air
Fireplaces Number 1
Fireplaces Type Gas Log
Fireplace Y
Appliance Range, Microwave, Dishwasher, Refrigerator, Disposal, Cooktop, Built-In Oven, Range Hood, Gas Cooktop, Wall Oven
Exterior
Exterior Feature Deck, Porch
Garage Attached
Garage Spaces 3.0
Waterfront false
View Y/N true
Roof Type Asphalt
Building
Story 1.5 Story
Foundation Concrete Perimeter
Sewer Public Sewer
Water Public
New Construction false
Schools
Elementary Schools Towanda Elementary
Middle Schools Evans Jr High
High Schools Normal Community High School
School District 5, 5, 5
Others
HOA Fee Include None
Ownership Fee Simple
Special Listing Condition None
Read Less Info
Want to know what your home might be worth? Contact us for a FREE valuation!

Our team is ready to help you sell your home for the highest possible price ASAP
© 2024 Listings courtesy of MRED as distributed by MLS GRID. All Rights Reserved.
Bought with Danell Moberly • RE/MAX Rising

"My job is to find and attract mastery-based agents to the office, protect the culture, and make sure everyone is happy! "






