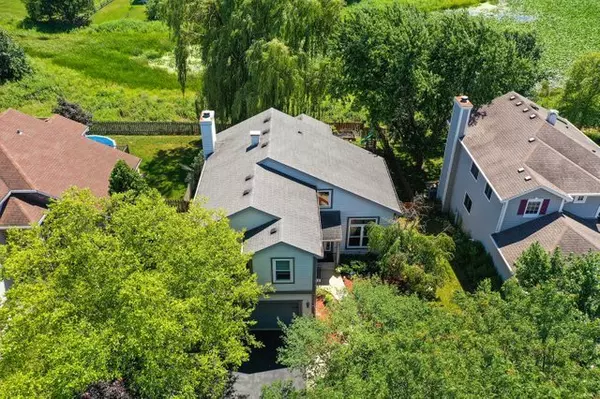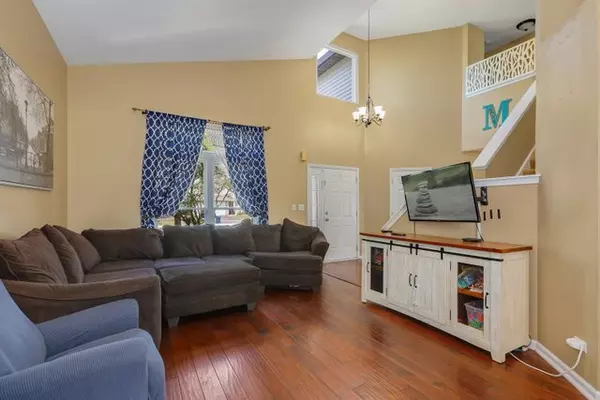$365,000
$374,900
2.6%For more information regarding the value of a property, please contact us for a free consultation.
3 Beds
2.5 Baths
2,008 SqFt
SOLD DATE : 09/20/2022
Key Details
Sold Price $365,000
Property Type Single Family Home
Sub Type Detached Single
Listing Status Sold
Purchase Type For Sale
Square Footage 2,008 sqft
Price per Sqft $181
Subdivision Tallgrass
MLS Listing ID 11458268
Sold Date 09/20/22
Bedrooms 3
Full Baths 2
Half Baths 1
HOA Fees $22/ann
Year Built 1993
Annual Tax Amount $8,814
Tax Year 2021
Lot Size 8,276 Sqft
Lot Dimensions 8276
Property Description
Popular Tallgrass home backing to the pond for great views and extra privacy! The two story entry, living and dining rooms greet you as you enter this home. The dining room and kitchen both offer access to the deck through sliding glass doors. The kitchen is open to the family room with cozy fireplace, great floor for entertaining and everyday living. Enter from the garage into the laundry/mud room with built-ins. Hardwood flooring throughout first floor. Upstairs the Primary suite features an updated ensuite, dual walk-in closets and a separate sitting room, which could be transformed into a fourth bedroom if needed. The hall bath has also been updated with new tile and fixtures. The yard features a new fence and upper deck and lower patio. Plenty of hangout space in the finished English basement while leaving room for ample storage as well. New light fixtures and door hardware new 2019 sump pump and battery back up and back up pump in 2019, Water heater: 2016, Windows: 2010. This one won't last!
Location
State IL
County Du Page
Community Park, Lake, Curbs, Sidewalks, Street Lights, Street Paved
Rooms
Basement English
Interior
Interior Features Vaulted/Cathedral Ceilings, Hardwood Floors, First Floor Laundry, Walk-In Closet(s)
Heating Natural Gas, Forced Air
Cooling Central Air
Fireplaces Number 1
Fireplaces Type Gas Log
Fireplace Y
Appliance Range, Microwave, Dishwasher, Refrigerator, Washer, Dryer, Disposal
Laundry Gas Dryer Hookup, In Unit
Exterior
Exterior Feature Deck, Fire Pit
Garage Attached
Garage Spaces 2.0
Waterfront false
View Y/N true
Building
Story 2 Stories
Sewer Public Sewer
Water Public
New Construction false
Schools
Elementary Schools Centennial School
Middle Schools East View Middle School
High Schools Bartlett High School
School District 46, 46, 46
Others
HOA Fee Include Other
Ownership Fee Simple w/ HO Assn.
Special Listing Condition None
Read Less Info
Want to know what your home might be worth? Contact us for a FREE valuation!

Our team is ready to help you sell your home for the highest possible price ASAP
© 2024 Listings courtesy of MRED as distributed by MLS GRID. All Rights Reserved.
Bought with David Ferrel • Su Familia Real Estate

"My job is to find and attract mastery-based agents to the office, protect the culture, and make sure everyone is happy! "






