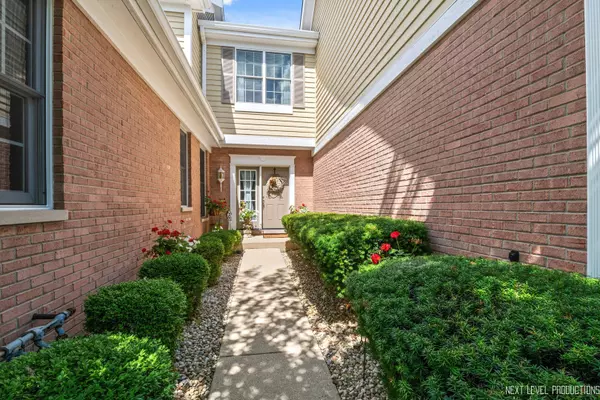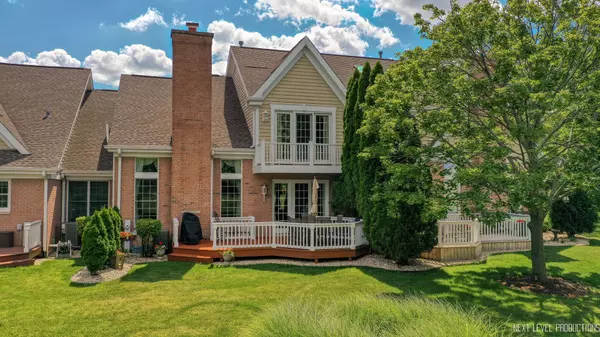$452,000
$452,000
For more information regarding the value of a property, please contact us for a free consultation.
2 Beds
3.5 Baths
2,010 SqFt
SOLD DATE : 09/15/2022
Key Details
Sold Price $452,000
Property Type Townhouse
Sub Type Townhouse-2 Story
Listing Status Sold
Purchase Type For Sale
Square Footage 2,010 sqft
Price per Sqft $224
Subdivision White Eagle
MLS Listing ID 11461233
Sold Date 09/15/22
Bedrooms 2
Full Baths 3
Half Baths 1
HOA Fees $395/mo
Year Built 1998
Annual Tax Amount $9,040
Tax Year 2021
Lot Dimensions 147 X 34
Property Description
WOW! White Eagle Townhome Stunner! You will be captivated as you enter the large foyer of the home. Refinished hardwood floors lead into the breakfast room with crown molding, chair-rail, view of the beautiful landscaping, perfect for enjoying your morning coffee. The kitchen has been totally REHABBED! New stainless steel energy efficient appliances, extra tall cherry cabinets with under cabinet LED lighting, spice rack, lazy-susan, granite counters, backsplash, pull out drawers in the cabinets and pantry. The dining room is accented with wainscoting, chair-rail, crown molding, beautiful crystal chandelier, and hardwood floors. Through the sliding French door your have access to the large refinished private deck overlooking the park with no neighbors behind you!! The vaulted-two story family room has floor to ceiling windows with fireplace! REMODELED Powder Room has white marble flooring, new fixtures, toilet, and ornate vanity. Upstairs the large master bedroom has 2 closets with new custom shelving, French doors leading to a private Trex balcony overlooking the park. The master bath has double sinks with a separate shower and jacuzzi tub. The large 2nd bedroom has a cozy window seat and large closet. A large loft with built in wall unit can easily be converted to a 3rd bedroom if needed. The full finished basement has a full finished bath, office area with build in cabinets, and large storage area. Townhome backs up to the park and you can walk to the pool, clubhouse, and tennis courts. UPDATES: Pella high-efficiency-double pane, gas filled and maintenance free windows and doors through-out the home 2014, New water heater-2022, garage door opener-2021, new closet doors and shelving-2021, Power Room remodel 2019, HVAC-2012, Humidifier-2012, Kitchen Remodel in 2017. The Stableford Townhomes are located in the White Eagle Subdivision in award winning School District 204. Minutes to Metra, shopping, and Downtown Naperville.
Location
State IL
County Du Page
Rooms
Basement Full
Interior
Interior Features Vaulted/Cathedral Ceilings, Hardwood Floors, Drapes/Blinds
Heating Natural Gas
Cooling Central Air
Fireplaces Number 1
Fireplaces Type Gas Log, Gas Starter
Fireplace Y
Appliance Range, Microwave, Dishwasher, High End Refrigerator, Washer, Dryer, Disposal, Stainless Steel Appliance(s), Gas Oven
Laundry Gas Dryer Hookup, In Unit
Exterior
Exterior Feature Deck, Storms/Screens
Parking Features Attached
Garage Spaces 2.0
Community Features Park, Pool, Tennis Court(s), Security
View Y/N true
Roof Type Asphalt
Building
Foundation Concrete Perimeter
Sewer Public Sewer
Water Lake Michigan
New Construction false
Schools
Elementary Schools White Eagle Elementary School
Middle Schools Still Middle School
High Schools Waubonsie Valley High School
School District 204, 204, 204
Others
Pets Allowed Cats OK, Dogs OK
HOA Fee Include Insurance, Security, Clubhouse, Pool, Lawn Care, Snow Removal
Ownership Fee Simple w/ HO Assn.
Special Listing Condition None
Read Less Info
Want to know what your home might be worth? Contact us for a FREE valuation!

Our team is ready to help you sell your home for the highest possible price ASAP
© 2025 Listings courtesy of MRED as distributed by MLS GRID. All Rights Reserved.
Bought with Michelle Collingbourne • RE/MAX All Pro - St Charles
"My job is to find and attract mastery-based agents to the office, protect the culture, and make sure everyone is happy! "






