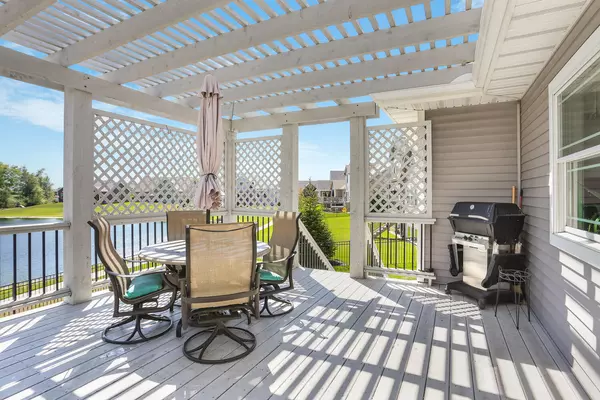$775,000
$759,000
2.1%For more information regarding the value of a property, please contact us for a free consultation.
5 Beds
4 Baths
3,890 SqFt
SOLD DATE : 09/16/2022
Key Details
Sold Price $775,000
Property Type Single Family Home
Sub Type Detached Single
Listing Status Sold
Purchase Type For Sale
Square Footage 3,890 sqft
Price per Sqft $199
Subdivision Lake Falls
MLS Listing ID 11468234
Sold Date 09/16/22
Bedrooms 5
Full Baths 3
Half Baths 2
Year Built 2019
Annual Tax Amount $14,601
Tax Year 2021
Lot Dimensions 94X21X120X86X120
Property Description
Stunning waterfront property in Lake Falls Subdivision will be love at first sight! This grand, gracious, and impressive home boasts five bedrooms, three full baths plus two half baths, a full daylight basement, and approx. 5,485 finished sqft., providing all the space you will ever need for living, working, and entertaining in style and comfort. The dedicated first-floor office/study will allow you to get the necessary work done. The large open kitchen, with everything a gourmet cook would enjoy, offers lots of space to cook, chat, eat and work. The sun-soaked living room with a coffered ceiling is anchored by a floor-to-ceiling stone front fireplace. The pergola-covered back deck off the kitchen will quickly become your favorite peaceful lakefront retreat. As the owners, you will appreciate the private first-floor primary suite with neutral carpeting and boasting an attached spa-like ensuite bath and a fully outfitted walk-in closet. The upper level is complete with three additional bedrooms and two full baths, appointed for comfort and privacy. Take advantage of the additional living space in the daylight basement featuring a huge family/rec room with wet bar, a half bath and the oversized fifth bedroom plus an abundance of unfinished storage space. This home has everything you could need and every space has been designed with comfort and elegance in mind. Take a look today; make this your home before someone else does!
Location
State IL
County Champaign
Rooms
Basement Full
Interior
Interior Features Bar-Wet, First Floor Bedroom, First Floor Full Bath
Heating Forced Air, Sep Heating Systems - 2+
Cooling Central Air
Fireplaces Number 1
Fireplace Y
Appliance Range, Microwave, Dishwasher, Refrigerator, Disposal
Exterior
Exterior Feature Deck
Garage Attached
Garage Spaces 4.0
View Y/N true
Building
Lot Description Fenced Yard, Lake Front, Water View
Story 2 Stories
Sewer Public Sewer
Water Public
New Construction false
Schools
Elementary Schools Unit 4 Of Choice
Middle Schools Champaign/Middle Call Unit 4 351
High Schools Central High School
School District 4, 4, 4
Others
HOA Fee Include None
Ownership Fee Simple
Special Listing Condition None
Read Less Info
Want to know what your home might be worth? Contact us for a FREE valuation!

Our team is ready to help you sell your home for the highest possible price ASAP
© 2024 Listings courtesy of MRED as distributed by MLS GRID. All Rights Reserved.
Bought with Creg McDonald • The McDonald Group

"My job is to find and attract mastery-based agents to the office, protect the culture, and make sure everyone is happy! "






