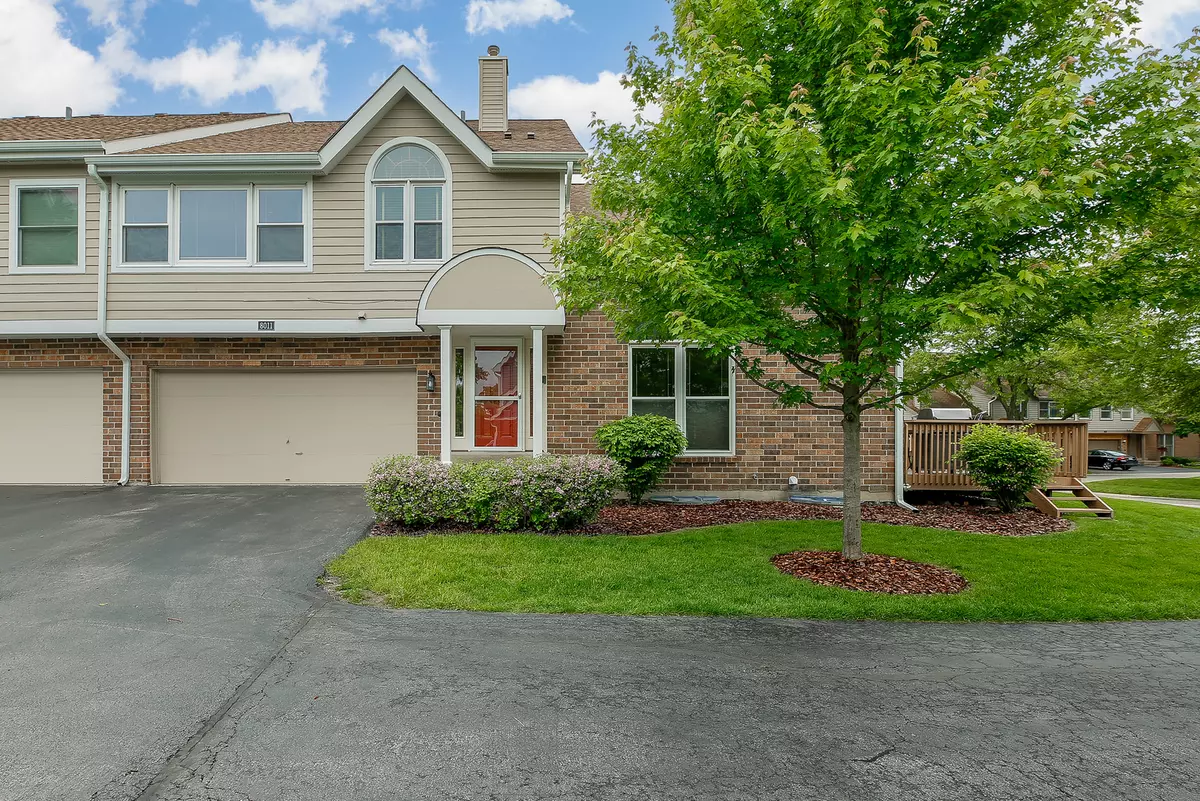$318,000
$325,000
2.2%For more information regarding the value of a property, please contact us for a free consultation.
3 Beds
2.5 Baths
1,500 SqFt
SOLD DATE : 09/13/2022
Key Details
Sold Price $318,000
Property Type Townhouse
Sub Type Townhouse-2 Story
Listing Status Sold
Purchase Type For Sale
Square Footage 1,500 sqft
Price per Sqft $212
Subdivision Bailey Park
MLS Listing ID 11450421
Sold Date 09/13/22
Bedrooms 3
Full Baths 2
Half Baths 1
HOA Fees $235/mo
Year Built 1990
Annual Tax Amount $4,960
Tax Year 2020
Lot Dimensions 27X52X27X52
Property Description
Spacious 3 bedroom 2 and a half bathroom two-story updated townhome in sought after Bailey Park of Darien. Brand new carpet and freshly painted throughout June 2022. Nicely updated eat-in kitchen with tons of soft close cabinets, granite countertops, tile backsplash, newer stainless steel appliances, & composite sink. Vaulted ceilings in the light filled living room with a gas fireplace and bamboo wood flooring is ideal for entertaining. Large master bedroom with walk-in closet, master bathroom with dressing vanity and sink. 2 additional spacious bedrooms and full bathroom upstairs. Full finished basement has rec room with wet bar, laundry room and extra storage. Attached 2 car garage with additional storage space (54x23). Adjacent convenient guest parking. Extended large deck off of the living room. Complete tear off new roof (2019) lifetime warranty. Furnace 2009, A/C 2018 serviced in June 2022, hot water heater 2015. Newer windows. Low maintenance. HOA includes exterior maintenance, Lawn care, snow removal, and common insurance. Close to shopping and expressways...this townhome has it all!
Location
State IL
County Du Page
Rooms
Basement Full
Interior
Interior Features Vaulted/Cathedral Ceilings, Laundry Hook-Up in Unit, Storage
Heating Natural Gas, Forced Air
Cooling Central Air
Fireplaces Number 1
Fireplaces Type Gas Log, Gas Starter
Fireplace Y
Appliance Range, Dishwasher, Refrigerator, Washer, Dryer, Disposal
Laundry Gas Dryer Hookup
Exterior
Exterior Feature Deck, Storms/Screens, End Unit
Parking Features Attached
Garage Spaces 2.0
View Y/N true
Roof Type Asphalt
Building
Foundation Concrete Perimeter
Sewer Public Sewer
Water Lake Michigan
New Construction false
Schools
Elementary Schools Concord Elementary School
Middle Schools Cass Junior High School
High Schools Hinsdale South High School
School District 63, 63, 86
Others
Pets Allowed Cats OK, Dogs OK
HOA Fee Include Insurance, Exterior Maintenance, Lawn Care, Snow Removal
Ownership Fee Simple w/ HO Assn.
Special Listing Condition None
Read Less Info
Want to know what your home might be worth? Contact us for a FREE valuation!

Our team is ready to help you sell your home for the highest possible price ASAP
© 2024 Listings courtesy of MRED as distributed by MLS GRID. All Rights Reserved.
Bought with Catherine Kosinski • RE/MAX Enterprises

"My job is to find and attract mastery-based agents to the office, protect the culture, and make sure everyone is happy! "






