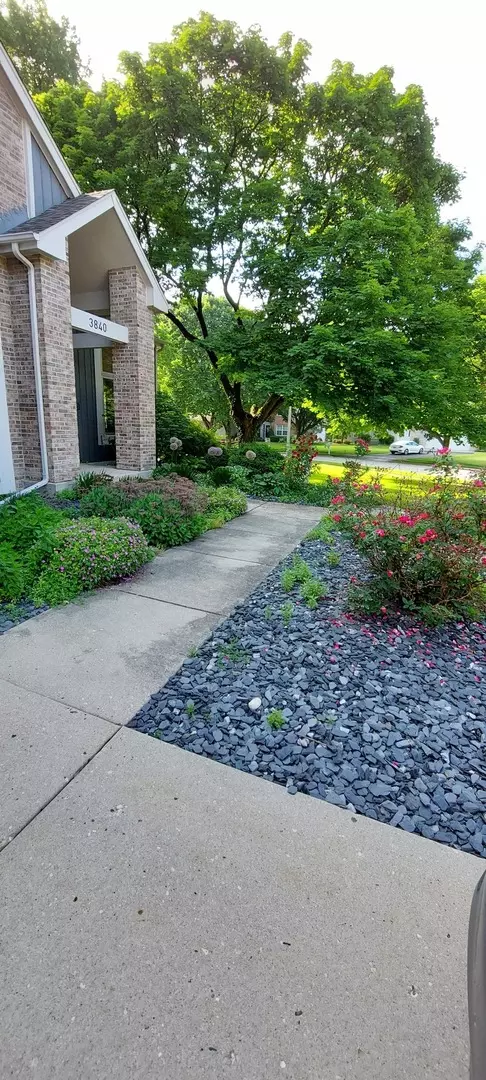$525,000
$570,000
7.9%For more information regarding the value of a property, please contact us for a free consultation.
4 Beds
2.5 Baths
2,709 SqFt
SOLD DATE : 09/12/2022
Key Details
Sold Price $525,000
Property Type Single Family Home
Sub Type Detached Single
Listing Status Sold
Purchase Type For Sale
Square Footage 2,709 sqft
Price per Sqft $193
Subdivision Seven Bridges
MLS Listing ID 11455952
Sold Date 09/12/22
Style Traditional
Bedrooms 4
Full Baths 2
Half Baths 1
HOA Fees $29/ann
Year Built 1991
Annual Tax Amount $12,789
Tax Year 2021
Lot Size 0.309 Acres
Lot Dimensions 144X109X91X133X79
Property Description
Seven Bridges home in 203 School District situated on a Cul-de -sac! Just across the street from Green Valley Forest Preserve and Dog Park just west of Rt 53. Great floor plan with soaring ceiling in the Living room! 4 bedrooms, 3 bathrooms, 2 fireplaces and Gorgeous kitchen with adjoining family room situated on a nice sized lot in a quiet Cul-de-sac. Huge Master suite with a very spacious bathroom with large whirlpool soaking tub and newly created walk in closet with organizers. Hardwood flooring throughout the first floor. Wood Laminate throughout the second floor. Central Vacuum. Finished basement also has plenty of storage space. Epoxy floor in garage. Small fenced in area around the deck for privacy and great for pets. HVAC 2018, Roof 2012 and recently stained exterior . Perfect location close to all major expressways, just 2 miles West of I355 and minutes to I88 and I55 and Lisle Metra train or Belmont station. Seven Bridges Golf Course, Plenty of restaurants, movie theatre and shops all in Seven Bridges Main street.
Location
State IL
County Du Page
Community Park, Tennis Court(S), Curbs, Sidewalks, Street Lights, Street Paved
Rooms
Basement Partial
Interior
Interior Features Vaulted/Cathedral Ceilings
Heating Natural Gas, Forced Air
Cooling Central Air
Fireplaces Number 2
Fireplaces Type Wood Burning, Attached Fireplace Doors/Screen, Gas Starter
Fireplace Y
Appliance Range, Microwave, Dishwasher, Refrigerator, Washer, Dryer, Disposal
Laundry Laundry Closet
Exterior
Exterior Feature Deck
Parking Features Attached
Garage Spaces 2.0
View Y/N true
Roof Type Asphalt
Building
Lot Description Cul-De-Sac, Landscaped
Story 2 Stories
Foundation Concrete Perimeter
Sewer Public Sewer
Water Lake Michigan
New Construction false
Schools
Elementary Schools Meadow Glens Elementary School
Middle Schools Kennedy Junior High School
High Schools Naperville North High School
School District 203, 203, 203
Others
HOA Fee Include Other
Ownership Fee Simple w/ HO Assn.
Special Listing Condition None
Read Less Info
Want to know what your home might be worth? Contact us for a FREE valuation!

Our team is ready to help you sell your home for the highest possible price ASAP
© 2024 Listings courtesy of MRED as distributed by MLS GRID. All Rights Reserved.
Bought with Nahyun Lee • @properties Christie's International Real Estate

"My job is to find and attract mastery-based agents to the office, protect the culture, and make sure everyone is happy! "






