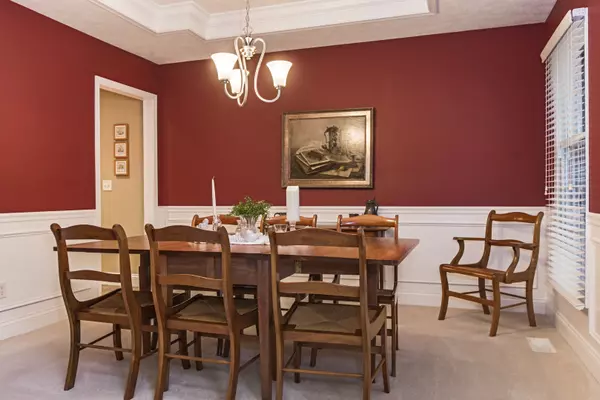$435,000
$445,000
2.2%For more information regarding the value of a property, please contact us for a free consultation.
5 Beds
4 Baths
4,022 SqFt
SOLD DATE : 09/09/2022
Key Details
Sold Price $435,000
Property Type Single Family Home
Sub Type Detached Single
Listing Status Sold
Purchase Type For Sale
Square Footage 4,022 sqft
Price per Sqft $108
Subdivision Tipton Trails
MLS Listing ID 11430030
Sold Date 09/09/22
Style Traditional
Bedrooms 5
Full Baths 3
Half Baths 2
Year Built 2002
Annual Tax Amount $9,788
Tax Year 2021
Lot Dimensions 86X120
Property Description
Pristine 2 story home in desirable Tipton Trails. Open functional floor plan with wood flooring throughout most of the main level, large eat-in kitchen, SS appliances, granite counter tops. Open family room with gas fireplace and custom built-ins. Beautiful formal dining room and living room. Large primary suite with walk in closet and the most gorgeously renovated primary bathroom- it's stunning! Three additional good sized bedrooms up with a 2nd full bathroom. Large finished basement with 5th bedroom, 3rd full bathroom, family room and tons of storage space. Fully fenced backyard with Trex deck and custom paver patio. Irrigation system and professionally landscaped. Recent updates include but are not limited to: Basement bedroom and bathroom added 2007, new basement carpet 09, batter backup sump pump 12, hardwood flooring on main level 15, Kitchen granite '15, kitchen appliances 15 , new roof '17, freshly painted interior '18, new hot water heater '18, master bath remodel '20, radon mitigation system '21, new water lines to the house '21, upstairs hall bathroom remodeled '22, trex deck and patio '19, a/c coil replace '11, and HVAC has been routinely serviced 2x per year.
Location
State IL
County Mc Lean
Rooms
Basement Full
Interior
Interior Features Vaulted/Cathedral Ceilings, Hardwood Floors, First Floor Laundry, Built-in Features, Walk-In Closet(s), Open Floorplan, Granite Counters
Heating Forced Air, Natural Gas
Cooling Central Air
Fireplaces Number 1
Fireplaces Type Gas Log
Fireplace Y
Appliance Dishwasher, Refrigerator, Range, Microwave
Laundry Gas Dryer Hookup, Electric Dryer Hookup
Exterior
Exterior Feature Deck, Patio, Brick Paver Patio
Garage Attached
Garage Spaces 3.0
Waterfront false
View Y/N true
Building
Lot Description Fenced Yard, Landscaped, Mature Trees
Story 2 Stories
Sewer Public Sewer
Water Public
New Construction false
Schools
Elementary Schools Northpoint Elementary
Middle Schools Kingsley Jr High
High Schools Normal Community High School
School District 5, 5, 5
Others
HOA Fee Include None
Ownership Fee Simple
Special Listing Condition None
Read Less Info
Want to know what your home might be worth? Contact us for a FREE valuation!

Our team is ready to help you sell your home for the highest possible price ASAP
© 2024 Listings courtesy of MRED as distributed by MLS GRID. All Rights Reserved.
Bought with Daniel Carcasson • RE/MAX Rising

"My job is to find and attract mastery-based agents to the office, protect the culture, and make sure everyone is happy! "






