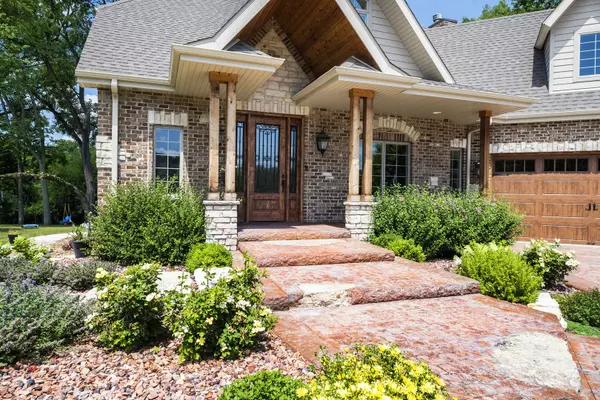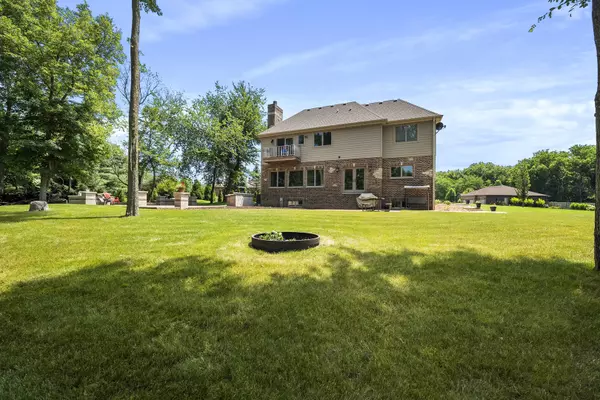$505,000
$499,990
1.0%For more information regarding the value of a property, please contact us for a free consultation.
3 Beds
2.5 Baths
2,650 SqFt
SOLD DATE : 09/01/2022
Key Details
Sold Price $505,000
Property Type Single Family Home
Sub Type Detached Single
Listing Status Sold
Purchase Type For Sale
Square Footage 2,650 sqft
Price per Sqft $190
MLS Listing ID 11471823
Sold Date 09/01/22
Bedrooms 3
Full Baths 2
Half Baths 1
Year Built 2018
Annual Tax Amount $9,146
Tax Year 2021
Lot Size 1.200 Acres
Lot Dimensions 50X245X261X179
Property Description
Tucked peacefully in the back of desired Wooded Cove Subdivision and nestled amongst custom homes, mature trees and a winding creek, you'll find this newly built home filled with custom details inside and out, sitting on 1.2 acres! The welcoming entrance is perfectly manicured and the sprinkler systems within the front and back will help to maintain the lush look! A winding stamped concrete driveway, flagstone and stamped walkways with stone inlay lead up to the front porch full of brick, stone, and wood accents. Enter the home and find an abundance of light, along with hand scraped hickory and travertine tile flooring. Open staircase leading to the second floor and lookout basement is a focal point in itself with solid wood treads, stained landing and oak rails, along with rod iron spindles. Along the entry is an office or space that can be used as an additional dining area. Enter the heart of the home and be taken back by the scenery of your backyard! Huge Anderson windows along the back of the home showcase the true space, mature trees, winding river, and wildlife! The kitchen contains storage and space for all. 42" custom cabinetry, granite countertops, pantry and all stainless steel appliances. Offering a connected feel, the family room is just off the kitchen and separated by the oversized breakfast area. Handscraped hickory flooring is accented by custom millwork detailing around the room from the open room transitions, to the wainscoting and window trim. The fireplace is another bonus feature of this space. The energy efficient Northstar wood burning fireplace exceeds standards as a wood burning fireplace, and you'll be amazed at how it heats the home! Hickory flooring runs the length of the upstairs hall, and continues throughout the owners suite as well as the walk-in closets. The oversized owners suite, not only has a large walk-in closet with built in cabinetry, but within the closet is another door leading to a huge 25x22 unfinished attic room with vaulted ceilings and large windows. You'll find morning enjoyment as you go right from your bed and walk onto your private balcony(TREK System) to relax with a cup of your favorite beverage. The custom details continue in the attached owner's bath. A gorgeous claw foot stand alone tub is situated next to the fully tiled shower complete with custom niches and detail, and roughed in for steam. The lower level of this home boasts 9ft ceilings, look-out windows, rough-in plumbing for future bath, and a fully insulated storm shelter awaits your finishing touches(basement drywall included). Finish the tour outdoors where you are sure to find yourself year round! Custom landscaping details surround the home and several entertaining spots have been created from the cooking area, to the large reinforced concrete pad, should the future homeowner like to add a large deck. Greenery and trees accentuate Jackson Creek that curves through the subdivision and is suitable for kayaking, tubing, fishing and more! This home is truly the place for being close to it all with a far away retreat feel! 3 car garage, fully insulated with custom flooring. 2 sump-pumps, whole house humidifier, dual zone heat w/ 2 thermostats, 75 gallon WH, water softener, 35 year roof, LP Smartboard Siding. Notable features of this solid built home that you can't see, but will appreciate include the thicker footings(12x20), 2x6 wall construction, and basement rough in for floor heat.
Location
State IL
County Will
Community Sidewalks, Street Lights, Street Paved
Rooms
Basement Full, English
Interior
Interior Features Hardwood Floors, Second Floor Laundry, Walk-In Closet(s), Ceiling - 9 Foot
Heating Natural Gas, Forced Air
Cooling Central Air
Fireplaces Number 1
Fireplaces Type Wood Burning Stove
Fireplace Y
Appliance Range, Dishwasher, Refrigerator, Washer, Dryer, Stainless Steel Appliance(s)
Exterior
Exterior Feature Balcony, Patio, Porch, Stamped Concrete Patio
Garage Attached
Garage Spaces 3.0
Waterfront true
View Y/N true
Roof Type Asphalt
Building
Lot Description Cul-De-Sac, Water View, Wooded, Mature Trees, Creek
Story 2 Stories
Foundation Concrete Perimeter
Sewer Public Sewer
Water Public
New Construction false
Schools
School District 203, 203, 204
Others
HOA Fee Include None
Ownership Fee Simple
Special Listing Condition None
Read Less Info
Want to know what your home might be worth? Contact us for a FREE valuation!

Our team is ready to help you sell your home for the highest possible price ASAP
© 2024 Listings courtesy of MRED as distributed by MLS GRID. All Rights Reserved.
Bought with Tyla Long • Coldwell Banker Real Estate Group

"My job is to find and attract mastery-based agents to the office, protect the culture, and make sure everyone is happy! "






