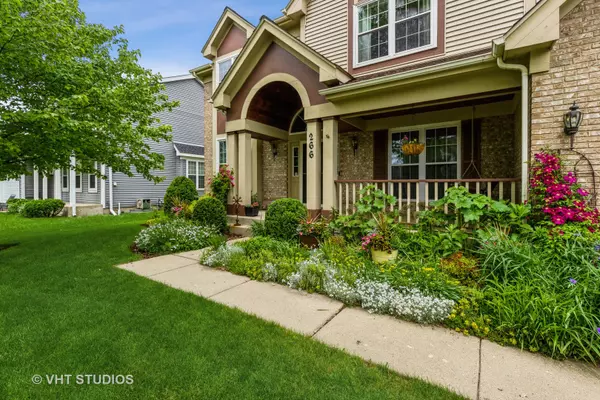$431,000
$435,000
0.9%For more information regarding the value of a property, please contact us for a free consultation.
4 Beds
2.5 Baths
2,636 SqFt
SOLD DATE : 08/29/2022
Key Details
Sold Price $431,000
Property Type Single Family Home
Sub Type Detached Single
Listing Status Sold
Purchase Type For Sale
Square Footage 2,636 sqft
Price per Sqft $163
Subdivision College Trail
MLS Listing ID 11427256
Sold Date 08/29/22
Style Traditional
Bedrooms 4
Full Baths 2
Half Baths 1
Year Built 1993
Annual Tax Amount $11,177
Tax Year 2021
Lot Size 8,276 Sqft
Lot Dimensions 70X122X70X122
Property Description
Call this stunning home yours!! Fabulous location & loads of updates & upgrades in this beauty!! Immaculately cared for so is easily "Turn-Key"!! Set on a quiet street just a little over a block away from the large neighborhood pond, you will be welcomed by the special front garden beds & porch. The 2-story entryway leads to a traditional but open-flowing layout of a formal living room, dining room & 2-story family room w/floor to ceiling brick fireplace. Bonus of a first floor den/office area too. Gorgeous gourmet kitchen fully remodeled for great family & friend gatherings that also leads directly to the 3-season porch overlooking the fabulous & private yard that is steps from the newly reconstructed park. Primary bedroom is a true retreat with it's separate sitting room for relaxing with a good book! Luxurious fully remodeled primary bath is spa-like w/marble floors & countertops, whirlpool & separate shower. 3 other generously sized bedrooms for all who needs one & they share a remodeled hall bath. Basement is a true one-of-a-kind at the moment w/ many room spaces for exercise, music or crafts! The outdoor space is just as big a "WOW" as the inside, so make the appointment to visit NOW! (Additional details about the home located in drop down.)
Location
State IL
County Lake
Community Park, Lake, Curbs, Sidewalks, Street Lights, Street Paved
Rooms
Basement Partial
Interior
Interior Features Vaulted/Cathedral Ceilings, Hardwood Floors, First Floor Laundry, Walk-In Closet(s)
Heating Natural Gas, Forced Air
Cooling Central Air
Fireplaces Number 1
Fireplaces Type Gas Starter
Fireplace Y
Appliance Range, Microwave, Dishwasher, Refrigerator, Washer, Dryer, Disposal, Stainless Steel Appliance(s)
Laundry Gas Dryer Hookup
Exterior
Exterior Feature Deck, Porch Screened, Storms/Screens
Garage Attached
Garage Spaces 2.0
Waterfront false
View Y/N true
Roof Type Asphalt
Building
Lot Description Landscaped, Park Adjacent, Mature Trees
Story 2 Stories
Foundation Concrete Perimeter
Sewer Public Sewer
Water Public
New Construction false
Schools
Elementary Schools Woodland Elementary School
Middle Schools Woodland Jr High School
High Schools Grayslake Central High School
School District 50, 50, 127
Others
HOA Fee Include None
Ownership Fee Simple
Special Listing Condition None
Read Less Info
Want to know what your home might be worth? Contact us for a FREE valuation!

Our team is ready to help you sell your home for the highest possible price ASAP
© 2024 Listings courtesy of MRED as distributed by MLS GRID. All Rights Reserved.
Bought with Peter Drossos • Peter Drossos Real Estate

"My job is to find and attract mastery-based agents to the office, protect the culture, and make sure everyone is happy! "






