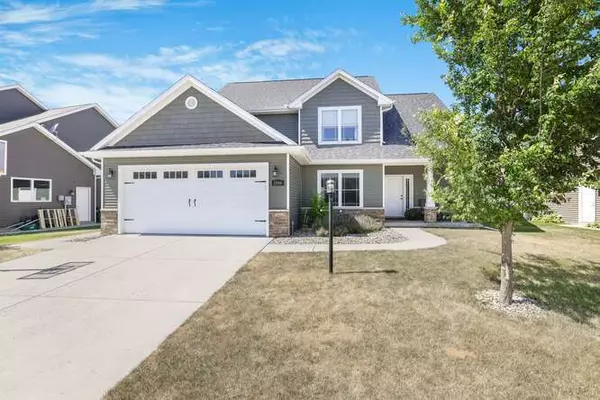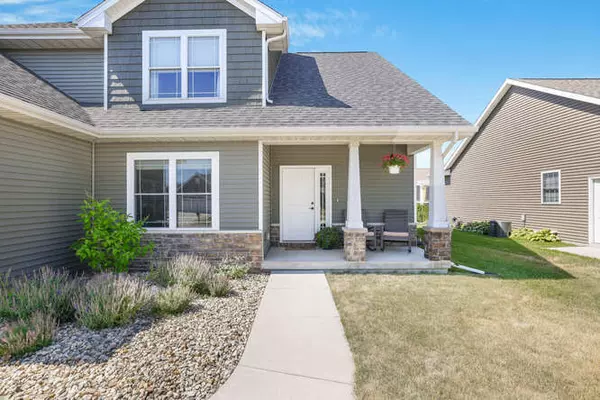$370,013
$367,000
0.8%For more information regarding the value of a property, please contact us for a free consultation.
4 Beds
3 Baths
2,449 SqFt
SOLD DATE : 08/22/2022
Key Details
Sold Price $370,013
Property Type Single Family Home
Sub Type Detached Single
Listing Status Sold
Purchase Type For Sale
Square Footage 2,449 sqft
Price per Sqft $151
Subdivision Ridge Creek
MLS Listing ID 11447251
Sold Date 08/22/22
Bedrooms 4
Full Baths 2
Half Baths 2
HOA Fees $10/ann
Year Built 2017
Annual Tax Amount $8,928
Tax Year 2021
Lot Size 8,276 Sqft
Lot Dimensions 120X72X111X78
Property Description
Welcome home! This quality-constructed home in the desirable Ridge Creek subdivision is yours for the taking! Just minutes from Lake of the Woods forest preserve! This inviting home offers amazing curb appeal with updated landscaping, beautiful exterior finishes with stone details, and a peaceful front porch overlooking the friendly neighborhood. The open concept kitchen features quartz countertops, high quality Amish-made cabinets, walk-in pantry, and beautiful dark hardwood floors that flow into the living room. Adjacent is a dining area that leads to the composite deck and nicely sized backyard. Additionally, there is a separate formal dining room off the front of the home with potential for many uses such as an office or playroom. This stunning home features 4 bedrooms on the 2nd floor with one being the master that provides a large walk-in closet and full bath that boasts a large jetted tub and separate lavatory. This home surrounds you in luxury with its many updates including a large finished basement with bathroom, an abundant amount of storage, a mudroom with a drop zone area, and a spacious 2 car garage. This home has been well-maintained and includes a pre-inspection for buyers' convenience. This will not last long!
Location
State IL
County Champaign
Community Lake, Sidewalks, Street Paved
Rooms
Basement Full
Interior
Interior Features Hardwood Floors, First Floor Laundry, Walk-In Closet(s), Ceilings - 9 Foot, Open Floorplan, Some Carpeting, Separate Dining Room
Heating Natural Gas, Electric
Cooling Central Air
Fireplaces Number 1
Fireplaces Type Gas Log
Fireplace Y
Appliance Range, Microwave, Dishwasher, Refrigerator, Washer, Dryer, Disposal, Stainless Steel Appliance(s)
Laundry In Unit
Exterior
Exterior Feature Deck, Porch
Garage Attached
Garage Spaces 2.0
View Y/N true
Roof Type Asphalt
Building
Lot Description Sidewalks
Story 2 Stories
Foundation Concrete Perimeter
Sewer Public Sewer
Water Public
New Construction false
Schools
Elementary Schools Mahomet Elementary School
Middle Schools Mahomet Junior High School
High Schools Mahomet-Seymour High School
School District 3, 3, 3
Others
HOA Fee Include Other
Ownership Fee Simple
Special Listing Condition None
Read Less Info
Want to know what your home might be worth? Contact us for a FREE valuation!

Our team is ready to help you sell your home for the highest possible price ASAP
© 2024 Listings courtesy of MRED as distributed by MLS GRID. All Rights Reserved.
Bought with Ryan Dallas • RYAN DALLAS REAL ESTATE

"My job is to find and attract mastery-based agents to the office, protect the culture, and make sure everyone is happy! "






