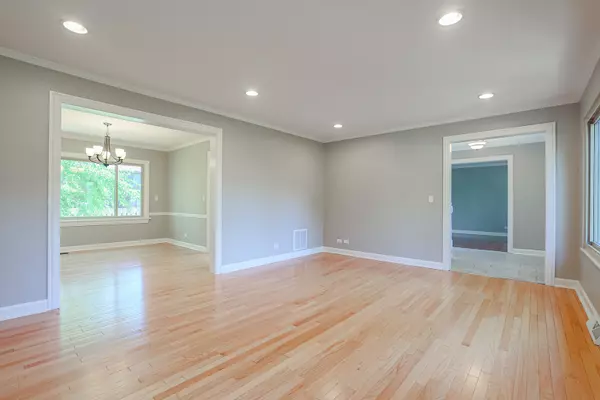$383,000
$385,000
0.5%For more information regarding the value of a property, please contact us for a free consultation.
4 Beds
2.5 Baths
2,381 SqFt
SOLD DATE : 08/15/2022
Key Details
Sold Price $383,000
Property Type Single Family Home
Sub Type Detached Single
Listing Status Sold
Purchase Type For Sale
Square Footage 2,381 sqft
Price per Sqft $160
Subdivision Ventura 21
MLS Listing ID 11441820
Sold Date 08/15/22
Style Colonial
Bedrooms 4
Full Baths 2
Half Baths 1
HOA Fees $296/mo
Year Built 1971
Annual Tax Amount $7,069
Tax Year 2021
Lot Size 6,098 Sqft
Lot Dimensions 70 X 90
Property Description
Cedar home in Ventura 21 is refreshed with new tile floor, granite countertops, stove, microwave, dishwasher, garbage disposal, etc. This large model at 2381 square feet has plenty of room for you to spread out. Freshly painted throughout! It boasts four generously sized bedrooms and 2.5 updated bathrooms. Enjoy your gas log fireplace on those cold fall and winter evenings! Main level den/office is perfect for someone who works remotely or use as a reading room or kids play room. The kitchen has new appliances and gorgeous granite countertops. The partial basement is waiting for your creative finishing ideas. If you love to be outdoors, the fenced backyard with patio is just lovely. There are mature trees in the front yard. Here's what is brand new: A/C unit, water heater, garbage disposal, oven/range, dishwasher, microwave, kitchen sink, granite kitchen counters, all ceramic tile in the foyer/kitchen/bathrooms, vanities in 2 bathrooms and all sink tops and faucets. The Ventura 21 community has so many amenities! Clubhouse, 2 outdoor swimming pools, 1 indoor swimming pool, showers and saunas, exercise room, library, game room, billiard room, par 3, 5-hole golf course, 2 playgrounds. Not to mention planned events for community members! Association benefits include maintenance of common grounds and maintenance on most exterior features of the homes (includes lawn maintenance (front and back yards with access for mowers), tree and bush trimming, snow plowing, wood siding maintenance and painting, roof maintenance, driveway maintenance, garbage collection). Walking distance to Metra train station and to Roselle's downtown district with dining and shopping. Easy access to Elgin O'Hare Expressway and Schaumburg's Woodfield Mall. Welcome home!
Location
State IL
County Du Page
Community Clubhouse, Park, Pool, Curbs, Sidewalks, Street Lights, Street Paved
Rooms
Basement Partial, English
Interior
Heating Natural Gas, Forced Air
Cooling Central Air
Fireplaces Number 1
Fireplaces Type Attached Fireplace Doors/Screen, Gas Log, Gas Starter
Fireplace Y
Appliance Range, Microwave, Dishwasher, Washer, Dryer, Disposal
Laundry Sink
Exterior
Exterior Feature Patio
Garage Attached
Garage Spaces 2.0
Waterfront false
View Y/N true
Roof Type Asphalt
Building
Lot Description Cul-De-Sac, Fenced Yard, Landscaped, Mature Trees
Story 2 Stories
Foundation Concrete Perimeter
Sewer Public Sewer
Water Lake Michigan
New Construction false
Schools
Elementary Schools Medinah Primary School
Middle Schools Medinah Middle School
High Schools Lake Park High School
School District 11, 11, 108
Others
HOA Fee Include Insurance, Clubhouse, Exercise Facilities, Pool, Exterior Maintenance, Lawn Care, Scavenger, Snow Removal
Ownership Fee Simple w/ HO Assn.
Special Listing Condition None
Read Less Info
Want to know what your home might be worth? Contact us for a FREE valuation!

Our team is ready to help you sell your home for the highest possible price ASAP
© 2024 Listings courtesy of MRED as distributed by MLS GRID. All Rights Reserved.
Bought with Andrew Stoll • Stoll Real Estate

"My job is to find and attract mastery-based agents to the office, protect the culture, and make sure everyone is happy! "






