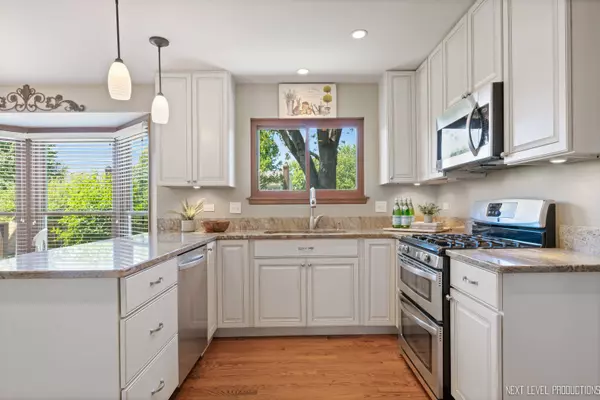$535,000
$534,900
For more information regarding the value of a property, please contact us for a free consultation.
4 Beds
2.5 Baths
2,526 SqFt
SOLD DATE : 08/12/2022
Key Details
Sold Price $535,000
Property Type Single Family Home
Sub Type Detached Single
Listing Status Sold
Purchase Type For Sale
Square Footage 2,526 sqft
Price per Sqft $211
Subdivision Stonehedge
MLS Listing ID 11453320
Sold Date 08/12/22
Bedrooms 4
Full Baths 2
Half Baths 1
Year Built 1984
Annual Tax Amount $10,778
Tax Year 2020
Lot Size 0.295 Acres
Lot Dimensions 74X149X102X142
Property Description
Refreshed and meticulously maintained 4 BD, 2.5 BA in one of the most welcoming neighborhoods of Wheaton...Stonehedge! Completely updated kitchen, designated eat-in area with a beautiful bay window opens to a freshly painted sun-filled family room and hardwood floors throughout. Newly painted (2022) open foyer, warm front living room and traditional dining room. First floor laundry/mudroom room, powder room and office finish out the main level. The second floor is complete with light & bright bedrooms w/ hardwood floors, skylit full bath, and an inviting primary ensuite with vaulted ceilings, cozy fireplace sitting room, walk-in closet, separate areas for soaker tub, shower and skylit vanity area. Over 1,000 sq ft of unfinished basement is clean & ready for your personal design. Sliding glass doors lead out to the entertaining deck & onto an expansive, oversized yard. New siding and capping (2021), new front door (2022), windows (2017), HVAC & A/C (2015), roof (2011). Perfectly located in Stonehedge subdivision, within walking, biking and minutes to Seven Gables Park, Arrowhead Golf Club, Danada Square, Herrick Lake Forest Preserve and award-winning District 200 schools! Now is your time to create memories in this well loved home in Wheaton!
Location
State IL
County Du Page
Community Curbs, Sidewalks, Street Lights, Street Paved
Rooms
Basement Full
Interior
Interior Features Skylight(s), Hardwood Floors, First Floor Laundry, Built-in Features
Heating Natural Gas, Forced Air
Cooling Central Air
Fireplaces Number 2
Fireplace Y
Appliance Range, Microwave, Dishwasher, Refrigerator, Washer, Dryer, Disposal, Stainless Steel Appliance(s), Gas Cooktop, Gas Oven
Exterior
Exterior Feature Balcony, Deck, Porch
Garage Attached
Garage Spaces 2.0
Waterfront false
View Y/N true
Roof Type Asphalt
Building
Story 2 Stories
Sewer Public Sewer
Water Lake Michigan, Public
New Construction false
Schools
Elementary Schools Whittier Elementary School
Middle Schools Edison Middle School
High Schools Wheaton Warrenville South H S
School District 200, 200, 200
Others
HOA Fee Include None
Ownership Fee Simple
Special Listing Condition None
Read Less Info
Want to know what your home might be worth? Contact us for a FREE valuation!

Our team is ready to help you sell your home for the highest possible price ASAP
© 2024 Listings courtesy of MRED as distributed by MLS GRID. All Rights Reserved.
Bought with Timothy Kelly • Keller Williams Premiere Properties

"My job is to find and attract mastery-based agents to the office, protect the culture, and make sure everyone is happy! "






