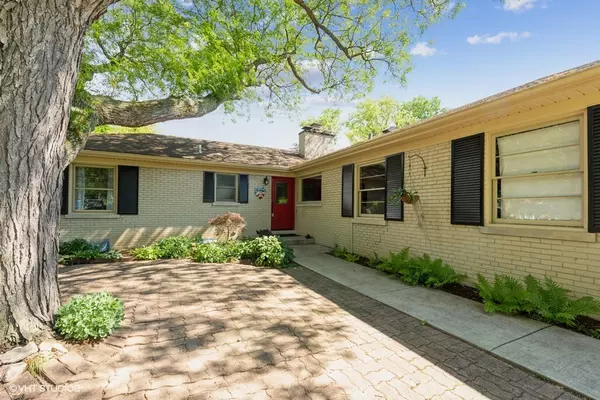$427,000
$399,000
7.0%For more information regarding the value of a property, please contact us for a free consultation.
3 Beds
2 Baths
1,366 SqFt
SOLD DATE : 08/05/2022
Key Details
Sold Price $427,000
Property Type Single Family Home
Sub Type Detached Single
Listing Status Sold
Purchase Type For Sale
Square Footage 1,366 sqft
Price per Sqft $312
Subdivision Pioneer Park
MLS Listing ID 11443118
Sold Date 08/05/22
Style Ranch
Bedrooms 3
Full Baths 2
Year Built 1952
Annual Tax Amount $9,122
Tax Year 2020
Lot Size 9,901 Sqft
Lot Dimensions 75 X 132
Property Description
A shady courtyard welcomes you to this well located 3 bedroom, 2 bath all brick ranch situated on a corner lot in the Pioneer Park neighborhood of Arlington Heights! The professionally renovated kitchen is a cook's delight with top of line cabinetry and built-in deck area, all stainless steel appliances including a Thermador range, granite countertops, kitchen faucet and garbage disposal! The huge bonus while you're cooking is definitely the beautiful view overlooking the front courtyard! Hardwood flooring runs throughout and slate in the kitchen! Two full baths are updated. The large living room is bright with natural light and a fireplace to enjoy on those cold winter nights. Just off the dining area is the enclosed porch/sunroom with tons of potential for additional living/entertaining space. Let your design imagination run wild in the full basement with new laminate flooring, 2nd fireplace, built-in bar area, oversized laundry room, tons of storage and even enough space to add another bedroom. You'll love spending time in the private backyard with a pergola and perennials blooming throughout the year. Sump pump (2018), Asphalt driveway and concrete walkway (2017), Extra large water heater (2021), HVAC and duct work (2022), New liner upstairs fireplace (2011). With just 5 blocks from downtown, shopping and the metra, this charmer will go fast!
Location
State IL
County Cook
Community Park, Pool, Tennis Court(S), Curbs, Sidewalks, Street Lights, Street Paved
Rooms
Basement Full
Interior
Interior Features Hardwood Floors, First Floor Bedroom, First Floor Full Bath, Bookcases, Granite Counters
Heating Natural Gas
Cooling Central Air
Fireplaces Number 2
Fireplaces Type Wood Burning
Fireplace Y
Appliance Range, Dishwasher, Refrigerator, Washer, Dryer
Exterior
Exterior Feature Brick Paver Patio
Parking Features Attached
Garage Spaces 2.0
View Y/N true
Roof Type Asphalt
Building
Lot Description Corner Lot, Wooded
Story 1 Story
Foundation Concrete Perimeter
Sewer Public Sewer, Overhead Sewers
Water Lake Michigan
New Construction false
Schools
Elementary Schools Westgate Elementary School
Middle Schools South Middle School
High Schools Rolling Meadows High School
School District 25, 25, 214
Others
HOA Fee Include None
Ownership Fee Simple
Special Listing Condition None
Read Less Info
Want to know what your home might be worth? Contact us for a FREE valuation!

Our team is ready to help you sell your home for the highest possible price ASAP
© 2024 Listings courtesy of MRED as distributed by MLS GRID. All Rights Reserved.
Bought with Maria DelBoccio • @properties Christie's International Real Estate

"My job is to find and attract mastery-based agents to the office, protect the culture, and make sure everyone is happy! "






