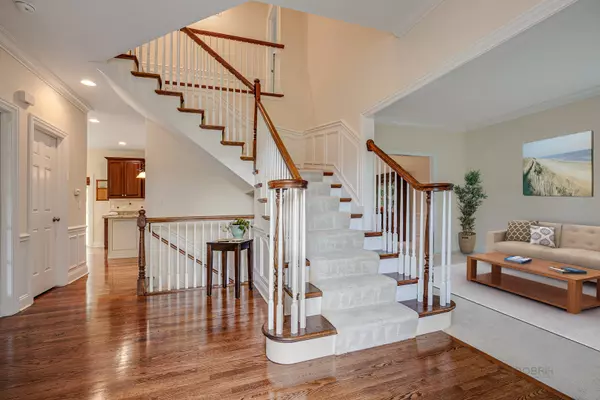$555,000
$565,000
1.8%For more information regarding the value of a property, please contact us for a free consultation.
4 Beds
4 Baths
5,239 SqFt
SOLD DATE : 08/05/2022
Key Details
Sold Price $555,000
Property Type Single Family Home
Sub Type Detached Single
Listing Status Sold
Purchase Type For Sale
Square Footage 5,239 sqft
Price per Sqft $105
Subdivision Lyons Ridge
MLS Listing ID 11428814
Sold Date 08/05/22
Style Traditional
Bedrooms 4
Full Baths 4
Year Built 2009
Annual Tax Amount $10,926
Tax Year 2021
Lot Size 0.434 Acres
Lot Dimensions 90X200
Property Description
Impeccably maintained custom built home w/ over 3700 sq ft on 2 levels (5,000+ sq ft on 3 levels) on a half-acre lot. Family room boasts cathedral ceilings w/ floor to ceiling brick fireplace w/ gas starter all open to the breakfast eating area and kitchen. Grand foyer is sunny, bright and boasts real hardwood floors. Beautiful custom millwork throughout the home. Upgraded kitchen cabinets w/ island, granite countertops, SS appliances, full bath, foyer, office, laundry, separate dining and formal living rooms finish off the main level. Home has a beautiful sunny spacious primary suite, 3 additional bedrooms with a large hall bath & double sinks, loads of storage on the second floor & a huge landing! All four full bathrooms have granite countertops. FINISHED BASEMENT with 9' ceilings, rec. room, exercise room, walk in cedar closet, full bath & tons of storage space in the 300 sq ft mechanical room! Professionally landscaped and well maintained (mechanical maintenance records available) home is close to the K-12 schools. This custom built home is 12 years old w/ Hardi siding & 30 yr architectural shingles. home has traditional/real oak floors, new fridge (spring 2021) & microwave (spring 2022). Family-friendly Neighborhood! Shows beautifully!!
Location
State IL
County Mc Henry
Rooms
Basement Full
Interior
Interior Features Vaulted/Cathedral Ceilings
Heating Natural Gas, Forced Air
Cooling Central Air
Fireplaces Number 1
Fireplaces Type Gas Starter
Fireplace Y
Appliance Double Oven, Microwave, Dishwasher, Washer, Dryer, Disposal, Cooktop
Laundry Gas Dryer Hookup, Sink
Exterior
Exterior Feature Porch, Brick Paver Patio, Storms/Screens
Garage Attached
Garage Spaces 3.0
Waterfront false
View Y/N true
Roof Type Asphalt
Building
Lot Description Landscaped, Mature Trees, Garden, Outdoor Lighting, Sidewalks
Story 2 Stories
Foundation Concrete Perimeter
Sewer Public Sewer
Water Public
New Construction false
Schools
Elementary Schools Three Oaks School
Middle Schools Cary Junior High School
High Schools Cary-Grove Community High School
School District 26, 26, 155
Others
HOA Fee Include None
Ownership Fee Simple
Special Listing Condition None
Read Less Info
Want to know what your home might be worth? Contact us for a FREE valuation!

Our team is ready to help you sell your home for the highest possible price ASAP
© 2024 Listings courtesy of MRED as distributed by MLS GRID. All Rights Reserved.
Bought with Liz Simoni • @properties Christie's International Real Estate

"My job is to find and attract mastery-based agents to the office, protect the culture, and make sure everyone is happy! "






