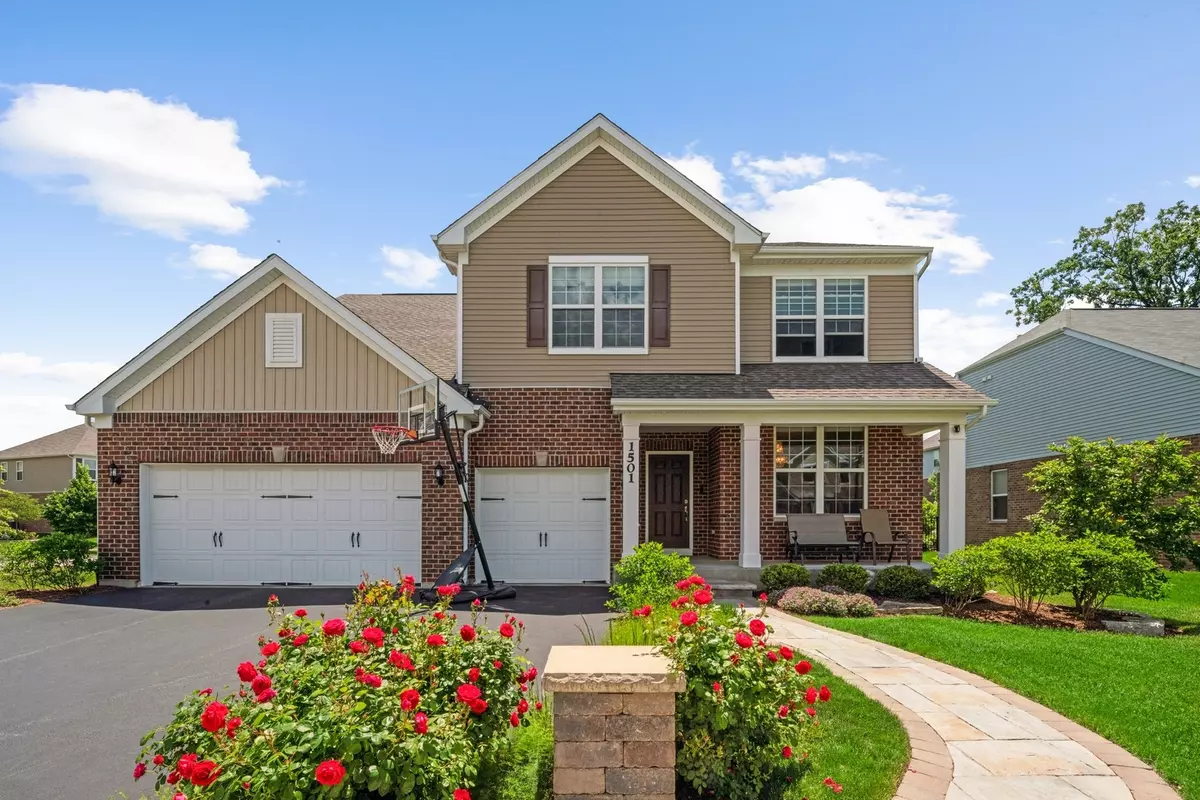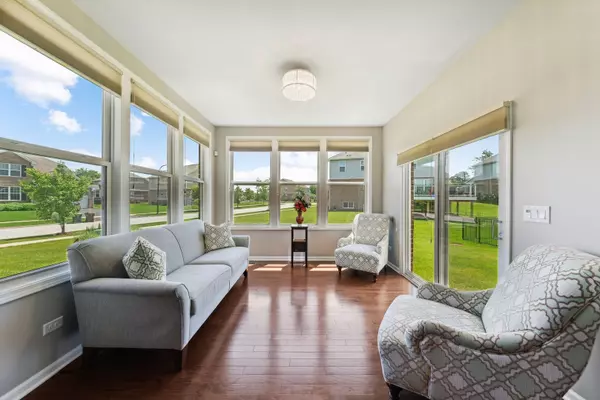$710,000
$729,900
2.7%For more information regarding the value of a property, please contact us for a free consultation.
4 Beds
2.5 Baths
3,500 SqFt
SOLD DATE : 07/29/2022
Key Details
Sold Price $710,000
Property Type Single Family Home
Sub Type Detached Single
Listing Status Sold
Purchase Type For Sale
Square Footage 3,500 sqft
Price per Sqft $202
Subdivision Timbers Edge
MLS Listing ID 11425702
Sold Date 07/29/22
Style Cape Cod
Bedrooms 4
Full Baths 2
Half Baths 1
HOA Fees $29/ann
Year Built 2016
Annual Tax Amount $13,132
Tax Year 2020
Lot Dimensions 10119
Property Description
Owners Pride & Joy. Only the best finishes were used for inside and out in this custom built home, now available for the very first time. Gently lived, this gorgeous 4 bed/2.1 bath home was constructed in 2016 in much sought after Timber Edge neighborhood. Built on one of the area's largest corner lots, owners designed this dream home in the highest quality. Light filled, open concept floor plan with full hardwood flooring on the main level and a Chef's kitchen with an oversized island for entertaining. Some of the many unique finishes are the enormous walk-in pantry, all SS appliances, soft-close cabinets and an extra large custom designed mudroom separates this home from all the rest. The 2nd floor boasts a large open loft space (easily converted for a 5th bedroom) and the 4 spacious bedrooms have walk-in closets; including an extra large walk-in in the master bedroom, along a dreamy luxury ensuite bath. There are Hunter Douglas custom blinds throughout the home and a 1600 sq ft. basement with 9' ft ceiling with all plumbing in place for you. A finished and fully insulated 3-car garage with epoxy coated flooring and concrete driveway for extra parking. Enjoy the amazingly manicured lawn that was professionally designed with an automated lawn sprinkler system or choose to walk only steps to the public park with a playground and a new zip line. School district #66 and #99 for Downers Grove South. This is Woodridge at it's finest!
Location
State IL
County Du Page
Community Park, Curbs, Sidewalks, Street Lights, Street Paved
Rooms
Basement Full
Interior
Interior Features Hardwood Floors, Second Floor Laundry, Walk-In Closet(s), Ceiling - 9 Foot, Open Floorplan, Drapes/Blinds, Granite Counters, Separate Dining Room
Heating Natural Gas
Cooling Central Air
Fireplace N
Appliance Range, Dishwasher, Refrigerator
Laundry In Unit
Exterior
Exterior Feature Patio, Brick Paver Patio, Storms/Screens
Parking Features Attached
Garage Spaces 3.0
View Y/N true
Roof Type Asphalt
Building
Lot Description Corner Lot, Landscaped, Sidewalks, Streetlights
Story 2 Stories
Foundation Concrete Perimeter
Sewer Public Sewer
Water Lake Michigan, Public
New Construction false
Schools
Elementary Schools Elizabeth Ide Elementary School
Middle Schools Prairieview Elementary School
High Schools South High School
School District 66, 66, 99
Others
HOA Fee Include Other
Ownership Fee Simple
Special Listing Condition None
Read Less Info
Want to know what your home might be worth? Contact us for a FREE valuation!

Our team is ready to help you sell your home for the highest possible price ASAP
© 2024 Listings courtesy of MRED as distributed by MLS GRID. All Rights Reserved.
Bought with Kristin Eccles • @properties Christie's International Real Estate

"My job is to find and attract mastery-based agents to the office, protect the culture, and make sure everyone is happy! "






