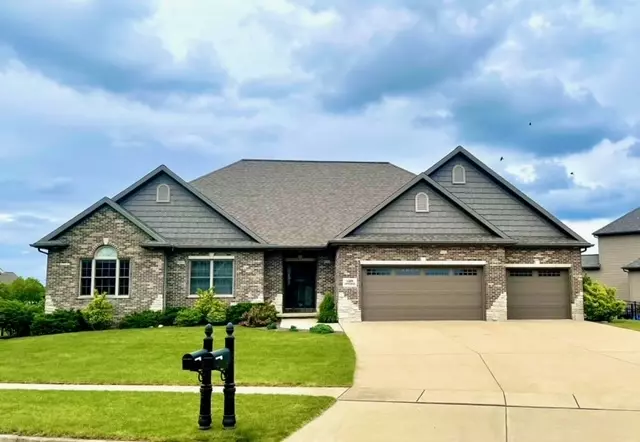$531,000
$450,000
18.0%For more information regarding the value of a property, please contact us for a free consultation.
4 Beds
3 Baths
3,820 SqFt
SOLD DATE : 07/25/2022
Key Details
Sold Price $531,000
Property Type Single Family Home
Sub Type Detached Single
Listing Status Sold
Purchase Type For Sale
Square Footage 3,820 sqft
Price per Sqft $139
Subdivision Sapphire Lake
MLS Listing ID 11420921
Sold Date 07/25/22
Style Ranch
Bedrooms 4
Full Baths 3
Year Built 2008
Annual Tax Amount $10,868
Tax Year 2020
Lot Dimensions 62X152X168X242
Property Description
Amazing spacious luxury ranch on on Sapphire lake. Beautiful open concept boast incredible sunrise views of the lake. Sit on the screened porch with coffee in the morning, and then enjoy the incredible, massive 40' x 20' walk-out stained/stamped concrete patio with a glass of wine at sunset. Experience the amazing views of the lake from this large, fully fenced back yard. Spacious 15 ft vaulted ceiling open concept main floor with large island and incredible travertine tile. Large main floor master suite with beautiful master bath. TWO bonus rooms in the basement can be used as guest room/office/workout room. Second kitchenette in basement with wine cooler, sink, dishwasher and microwave. Lower level not only boasts huge dimensions, but also comes with in wall surround sound speakers. Lake lot owners all in recent years installed a permanent sea wall for the lake. This home truly has it all...Sprinkler system (that pumps from lake) for the perfect yard all summer, whole house sound system, oversized 3-car garage with workbench, natural gas to patio for tankless grilling, light posts and party lights for outdoor entertaining, newer carpet, forced water back up on sump pump, whole house humidifier. This one is simply a CAN'T MISS beauty!!
Location
State IL
County Mc Lean
Rooms
Basement Full
Interior
Interior Features First Floor Full Bath, Vaulted/Cathedral Ceilings
Heating Forced Air, Natural Gas
Cooling Central Air
Fireplaces Number 2
Fireplaces Type Gas Log
Fireplace Y
Appliance Dishwasher, Range, Microwave
Laundry Gas Dryer Hookup, Electric Dryer Hookup
Exterior
Exterior Feature Patio
Garage Attached
Garage Spaces 3.0
Waterfront true
View Y/N true
Roof Type Asphalt
Building
Story 1 Story
Foundation Concrete Perimeter
Sewer Public Sewer
Water Public
New Construction false
Schools
Elementary Schools Northpoint Elementary
Middle Schools Kingsley Jr High
High Schools Normal Community High School
School District 5, 5, 5
Others
HOA Fee Include None
Ownership Fee Simple
Special Listing Condition None
Read Less Info
Want to know what your home might be worth? Contact us for a FREE valuation!

Our team is ready to help you sell your home for the highest possible price ASAP
© 2024 Listings courtesy of MRED as distributed by MLS GRID. All Rights Reserved.
Bought with Seth Couillard • Keller Williams Revolution

"My job is to find and attract mastery-based agents to the office, protect the culture, and make sure everyone is happy! "

