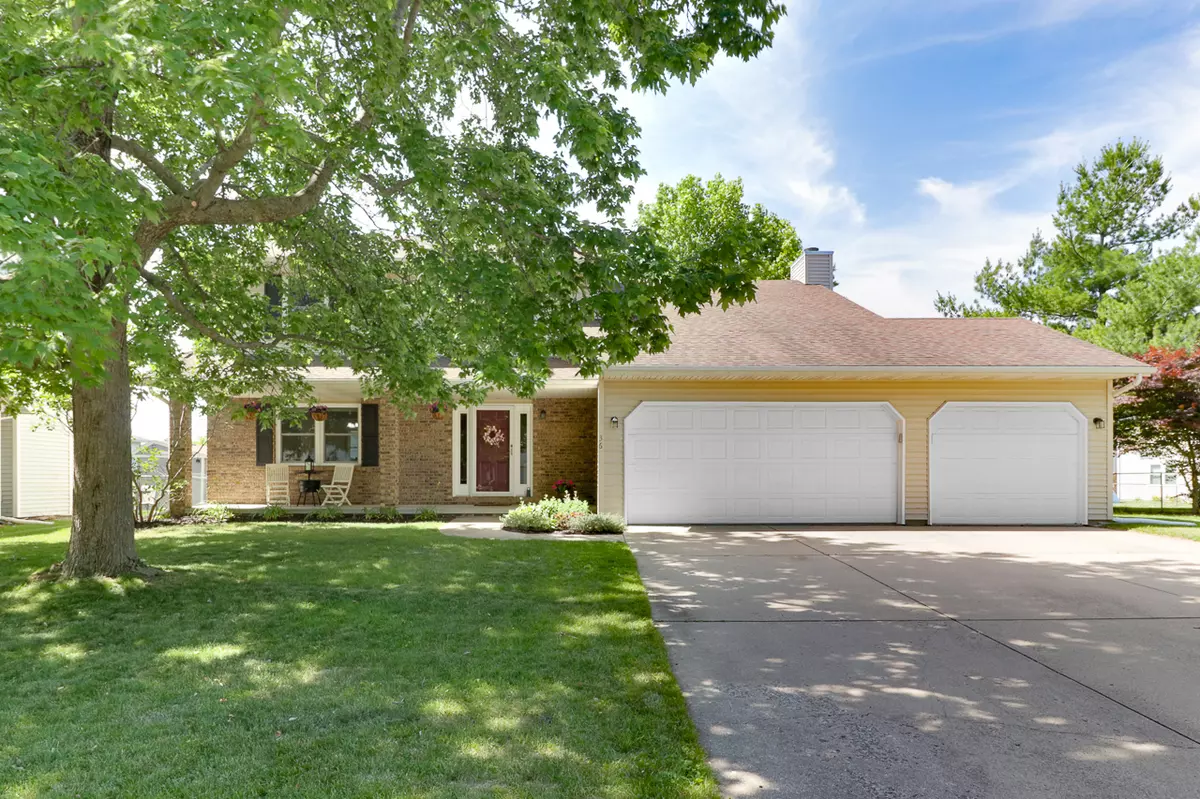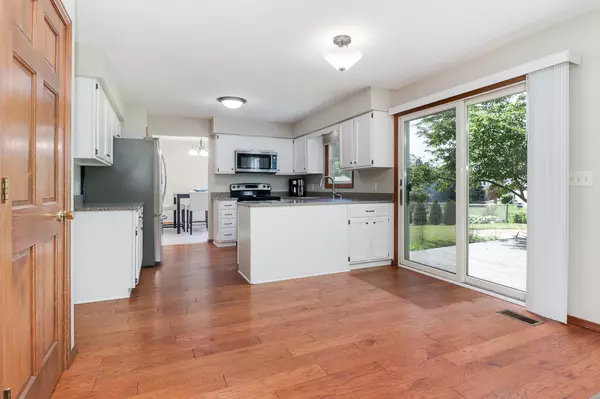$286,000
$259,900
10.0%For more information regarding the value of a property, please contact us for a free consultation.
4 Beds
2.5 Baths
3,056 SqFt
SOLD DATE : 07/25/2022
Key Details
Sold Price $286,000
Property Type Single Family Home
Sub Type Detached Single
Listing Status Sold
Purchase Type For Sale
Square Footage 3,056 sqft
Price per Sqft $93
Subdivision Highlands
MLS Listing ID 11432283
Sold Date 07/25/22
Style Traditional
Bedrooms 4
Full Baths 2
Half Baths 1
Year Built 1989
Annual Tax Amount $5,157
Tax Year 2021
Lot Dimensions 70X120
Property Description
Spacious and Pristine! Pride-in-ownership can not be overstated in this 4-bed home in East Bloomington (or Highlands community). A gorgeous kitchen remodel '11 boasts engineered hardwood floors, white cabinets with quartz countertops, and SS package, plus new refrigerator '21, with space for a full table and bar stools. The sunken family room offers ample nature light, tall ceilings, and floor-to-ceiling brick fireplace. The main level also features a living room and formal dining room. The upper level boasts a spacious primary bedroom with ensuite featuring a double vanity, updated bathroom '20 and skylight, along with the three additional bedrooms, laundry closet, and remodeled bathroom '20. The expansive, L-shaped basement family room with new carpet '22 is just right for game or movie nights, as office or exercise space, or mix-and-match. Additional updates include LED lighting '20, new windows '21, landscaping (shrubs) '21, and fresh paint throughout '22. A large, fully-fenced yard with mature trees extended deck offers flexible space for outdoor entertaining; while the rare-find 3-car garage and bonus attic storage ensure maximum space usage. Prime location with access to highly desirable schools, shopping, parks, Constitution Trail entrance, and more.
Location
State IL
County Mc Lean
Rooms
Basement Partial
Interior
Interior Features Skylight(s), Hardwood Floors, Second Floor Laundry, Walk-In Closet(s)
Heating Natural Gas
Cooling Central Air
Fireplaces Number 1
Fireplaces Type Wood Burning
Fireplace Y
Appliance Range, Microwave, Dishwasher, Refrigerator, Washer, Dryer
Exterior
Exterior Feature Deck, Porch
Garage Attached
Garage Spaces 3.0
Waterfront false
View Y/N true
Building
Lot Description Fenced Yard, Mature Trees
Story 2 Stories
Sewer Public Sewer
Water Public
New Construction false
Schools
Elementary Schools Colene Hoose Elementary
Middle Schools Chiddix Jr High
High Schools Normal Community High School
School District 5, 5, 5
Others
HOA Fee Include None
Ownership Fee Simple
Special Listing Condition None
Read Less Info
Want to know what your home might be worth? Contact us for a FREE valuation!

Our team is ready to help you sell your home for the highest possible price ASAP
© 2024 Listings courtesy of MRED as distributed by MLS GRID. All Rights Reserved.
Bought with Erica Epperson • BHHS Central Illinois REALTORS

"My job is to find and attract mastery-based agents to the office, protect the culture, and make sure everyone is happy! "






