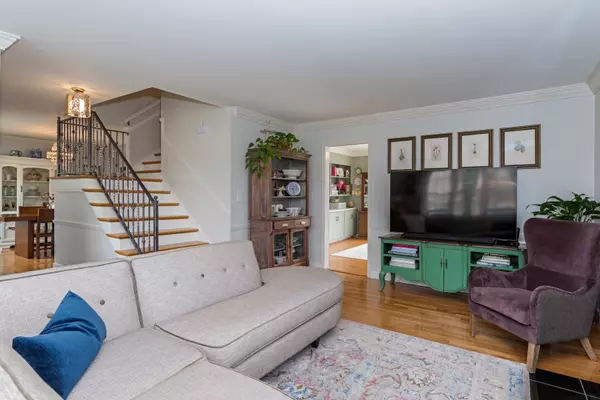$325,000
$335,000
3.0%For more information regarding the value of a property, please contact us for a free consultation.
4 Beds
3.5 Baths
2,940 SqFt
SOLD DATE : 07/22/2022
Key Details
Sold Price $325,000
Property Type Single Family Home
Sub Type Detached Single
Listing Status Sold
Purchase Type For Sale
Square Footage 2,940 sqft
Price per Sqft $110
Subdivision Fleetwood
MLS Listing ID 11435319
Sold Date 07/22/22
Style Traditional
Bedrooms 4
Full Baths 3
Half Baths 1
Year Built 1962
Annual Tax Amount $5,470
Tax Year 2021
Lot Size 0.272 Acres
Lot Dimensions 100 X 98 X125 X 60 X 53
Property Description
Welcome to this beautiful 4 bedroom 3.5 bathroom home that is situated on 1.5 lots on a quiet cul-de-sac in the highly desirable Fleetwood neighborhood. Significant interior and exterior updates have been completed by the current owners in which they have invested $250,900 in upgrades since they purchased the home in 2015. New roof May 2022. Ask your broker for the detailed list of improvements. The Primary Suite has been expanded and offers a dressing/sitting area with large closets. The large living room has a gas log fireplace. There is also a separate dining room and a den. The basement was recently finished with a family room, bedroom, laundry, storage, and a full bathroom with heated floors. Hardwood floors expand extensively through the home. Custom blinds/ window treatments have been added and will remain. Sellers have created an absolute backyard HAVEN prime for entertaining, gardening, and relaxing. A large stamped concrete patio has been added with a professional grade built-in outdoor kitchen that includes a grill, pizza oven, and flatop grill. Gardeners delight as a garden shed with power has been added and a storage area. Abundant perennial plantings, raised strawberry garden, and trees have been added and surrounded by a 6' privacy fence. The backyard has been professionally photographed for national advertising campaigns and is featured on the web and in print for multiple luxury brands. Security camera in operation.
Location
State IL
County Mc Lean
Community Curbs, Sidewalks
Rooms
Basement Full
Interior
Interior Features Bar-Dry, Hardwood Floors, Heated Floors, Built-in Features, Walk-In Closet(s)
Heating Natural Gas
Cooling Central Air
Fireplaces Number 1
Fireplaces Type Gas Log
Fireplace Y
Appliance Range, Microwave, Dishwasher, Refrigerator, Disposal, Stainless Steel Appliance(s)
Laundry Gas Dryer Hookup, Electric Dryer Hookup, Laundry Chute, Laundry Closet
Exterior
Exterior Feature Patio, Stamped Concrete Patio, Outdoor Grill
Garage Attached
Garage Spaces 2.0
Waterfront false
View Y/N true
Roof Type Asphalt
Building
Lot Description Cul-De-Sac, Fenced Yard, Landscaped, Mature Trees
Story 2 Stories
Foundation Block
Sewer Public Sewer
Water Public
New Construction false
Schools
Elementary Schools Bent Elementary
Middle Schools Bloomington Jr High School
High Schools Bloomington High School
School District 87, 87, 87
Others
HOA Fee Include None
Ownership Fee Simple
Special Listing Condition None
Read Less Info
Want to know what your home might be worth? Contact us for a FREE valuation!

Our team is ready to help you sell your home for the highest possible price ASAP
© 2024 Listings courtesy of MRED as distributed by MLS GRID. All Rights Reserved.
Bought with Christine Sheppard • Coldwell Banker Real Estate Group

"My job is to find and attract mastery-based agents to the office, protect the culture, and make sure everyone is happy! "






