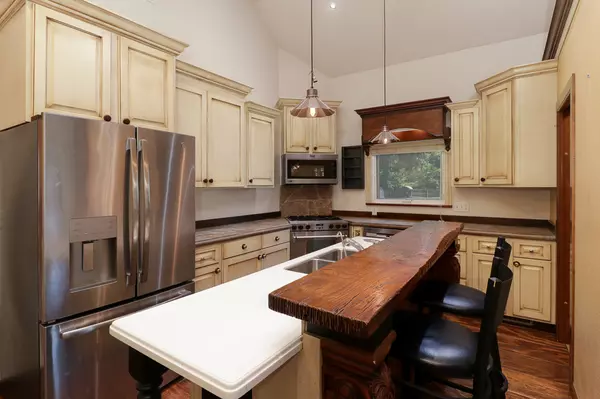$165,000
$150,000
10.0%For more information regarding the value of a property, please contact us for a free consultation.
3 Beds
2 Baths
1,730 SqFt
SOLD DATE : 07/18/2022
Key Details
Sold Price $165,000
Property Type Single Family Home
Sub Type Detached Single
Listing Status Sold
Purchase Type For Sale
Square Footage 1,730 sqft
Price per Sqft $95
Subdivision Town & Country
MLS Listing ID 11442065
Sold Date 07/18/22
Style Ranch
Bedrooms 3
Full Baths 2
Year Built 1954
Annual Tax Amount $3,270
Tax Year 2021
Lot Size 9,456 Sqft
Lot Dimensions 80 X 118
Property Description
Amazing Custom Remodeled move in ready home in Desirable Town and Country Subdivision with Huge 2 car attached garage plus additional single stall in back. This home is very unique and priced well below recent FHA appraised value. This home has too many updates to mention and you will never see another home like it!! New Master bedroom added this year. New Central Air Unit 2020, New Deck and Siding 2018, Newer Vinyl Windows and Electrical w/ 200 Amp, and Plumbing. Home has custom hand crafted 12" solid wood plank floors throughout common areas, as well as Brazilian Cherry wood floors in bedrooms, and hand carved decorative wood columns with grape clusters. Amazing custom built kitchen features 12'8 trey vaulted ceilings, large island with Corian tops and distressed solid ash w/ live edge serving top, SS GenAir w/ Convection Dual Fuel Self Cleaning down draft oven w/ griddle and grill, concrete counter tops, Painted and Glazed newer Maple Cabinets, custom Tuscany style paint, and much more. Basement does have a finished area that could be used for a 4th bedroom but no egress window currently. Tons of Updates. Won't last long!
Location
State IL
County Mc Lean
Community Park
Rooms
Basement Full
Interior
Interior Features First Floor Full Bath, Vaulted/Cathedral Ceilings, Built-in Features
Heating Natural Gas, Forced Air
Cooling Central Air
Fireplace N
Appliance Range, Microwave, Dishwasher, Refrigerator, Washer, Dryer
Laundry In Unit
Exterior
Exterior Feature Deck, Porch, Workshop
Garage Attached
Garage Spaces 3.0
Waterfront false
View Y/N true
Building
Lot Description Landscaped, Mature Trees
Story 1 Story
Sewer Public Sewer
Water Public
New Construction false
Schools
Elementary Schools Oakland Elementary
Middle Schools Bloomington Junior High School
High Schools Bloomington High School
School District 87, 87, 87
Others
HOA Fee Include None
Ownership Fee Simple
Special Listing Condition None
Read Less Info
Want to know what your home might be worth? Contact us for a FREE valuation!

Our team is ready to help you sell your home for the highest possible price ASAP
© 2024 Listings courtesy of MRED as distributed by MLS GRID. All Rights Reserved.
Bought with Mike Hutson • RE/MAX Rising

"My job is to find and attract mastery-based agents to the office, protect the culture, and make sure everyone is happy! "






