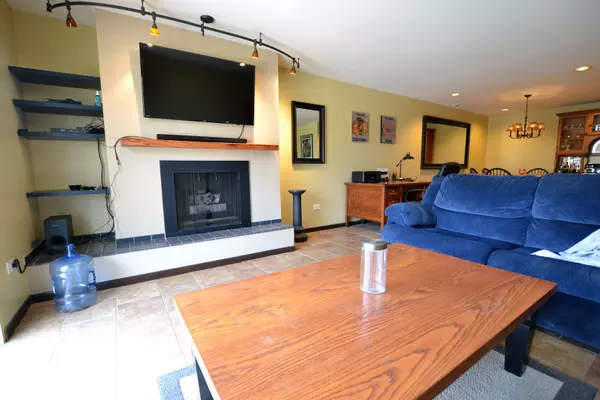$175,000
$169,900
3.0%For more information regarding the value of a property, please contact us for a free consultation.
2 Beds
2 Baths
1,280 SqFt
SOLD DATE : 07/14/2022
Key Details
Sold Price $175,000
Property Type Condo
Sub Type Condo
Listing Status Sold
Purchase Type For Sale
Square Footage 1,280 sqft
Price per Sqft $136
Subdivision Elwood North Condos
MLS Listing ID 11411444
Sold Date 07/14/22
Bedrooms 2
Full Baths 2
HOA Fees $223/mo
Year Built 1973
Annual Tax Amount $2,936
Tax Year 2020
Lot Dimensions COMMON
Property Description
Leave the stairs behind & take the elevator up to this deluxe, 2 bedroom, 2 full bath 2nd floor unit offering approx 1,280 square feet of comfortable living. Warm, earth-tone ceramic tile flows through fully-equipped galley kitchen that opens to family-sized dining area and inviting living room with fireplace and sliding door access to large balcony. Abundant closet space throughout. Master bedroom offers three closets plus private full bath. In-unit laundry accommodates stackable washer/dryer and is conveniently accessed in hallway next to the bedrooms. Original laundry area in kitchen now accommodates a 60-foot stainless refrigerator/freezer. Second bedroom features additional sliding door to balcony with eastern exposure and residential views. Building amenities include community/party room on 2nd floor, exercise room on 3rd floor, plus a private storage locker on first floor and an additional shared storage closet is available near the elevator. Garbage chute makes trash disposal easy. Enjoy the many neighborhood conveniences "just around the corner": grocery stores, pharmacies, medical services, banks and bus service. Monthly maintenance includes heat and water. Opportunity knocks and offers quiet, comfortable living. You won't be disappointed.
Location
State IL
County Cook
Rooms
Basement None
Interior
Interior Features Elevator, Laundry Hook-Up in Unit, Storage, Flexicore, Dining Combo, Some Wall-To-Wall Cp
Heating Natural Gas, Forced Air
Cooling Central Air
Fireplaces Number 1
Fireplaces Type Gas Log
Fireplace Y
Appliance Range, Microwave, Dishwasher, Refrigerator, Washer, Dryer, Intercom
Laundry In Unit
Exterior
Exterior Feature Balcony, Storms/Screens
Garage Attached
Garage Spaces 1.0
Community Features Elevator(s), Exercise Room, Storage, Party Room, Security Door Lock(s)
Waterfront false
View Y/N true
Building
Lot Description Common Grounds
Sewer Public Sewer
Water Lake Michigan
New Construction false
Schools
Elementary Schools J M Hannum Elementary School
Middle Schools Oak Lawn-Hometown Middle School
High Schools Oak Lawn Comm High School
School District 123, 123, 229
Others
Pets Allowed No
HOA Fee Include Heat, Water, Parking, Insurance, Security, Exercise Facilities, Exterior Maintenance, Lawn Care, Scavenger, Snow Removal
Ownership Condo
Special Listing Condition None
Read Less Info
Want to know what your home might be worth? Contact us for a FREE valuation!

Our team is ready to help you sell your home for the highest possible price ASAP
© 2024 Listings courtesy of MRED as distributed by MLS GRID. All Rights Reserved.
Bought with Brian Leong • Century 21 S.G.R., Inc.

"My job is to find and attract mastery-based agents to the office, protect the culture, and make sure everyone is happy! "






