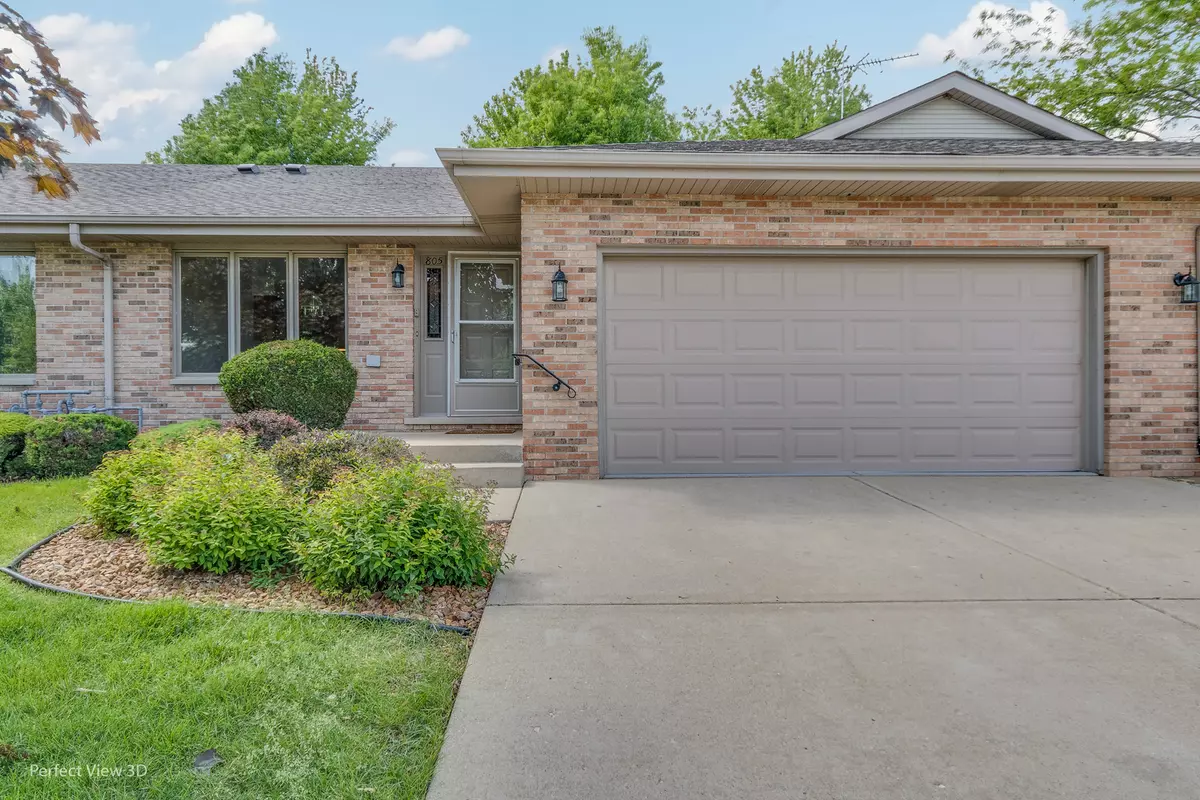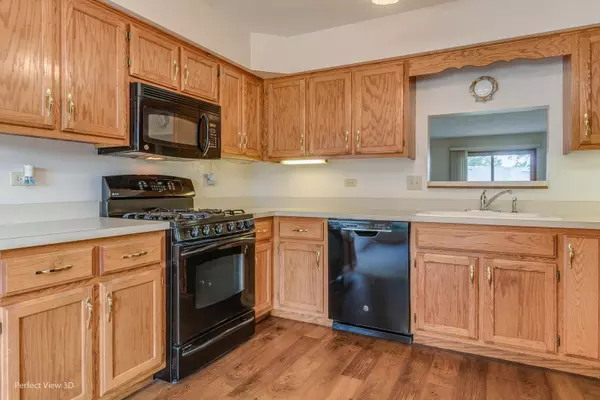$195,000
$198,900
2.0%For more information regarding the value of a property, please contact us for a free consultation.
2 Beds
2 Baths
1,200 SqFt
SOLD DATE : 06/30/2022
Key Details
Sold Price $195,000
Property Type Townhouse
Sub Type Townhouse-Ranch
Listing Status Sold
Purchase Type For Sale
Square Footage 1,200 sqft
Price per Sqft $162
Subdivision Wyndstone Village
MLS Listing ID 11418416
Sold Date 06/30/22
Bedrooms 2
Full Baths 2
HOA Fees $85/mo
Year Built 1994
Annual Tax Amount $3,387
Tax Year 2020
Lot Dimensions 6534
Property Description
Newly updated ALL main level 2 bedroom and 2 full bath and laundry room town home in a beautifully peaceful and well maintained Wyndstone Village Community in Elwood Illinois. The townhome features a master suite with oversized walk-in closet that can also be used together as an office. New paint, carpet, new bathroom upgrades including granite vanity tops and sinks and faucets and valves, new flooring in foyer, kitchen and laundry room, and newly refinished back deck with a full basement. Laundry room includes newer washer, dryer, and second fridge. Larger 2 plus car garage includes newly painted walls, epoxy garage floor, shelving and tool bench with hanging hardware ready for your use. New AC unit in 2020 with new furnace fan replacement this year. Water heater replaced in 2016. The huge basement has also storage shelving and tool bench. Perfect situation move-in ready for your instant enjoyment! This unit is unique to most other units as it has gorgeous eat in kitchen view to mature trees and open space and not facing any other units. The rear view also has more open space privacy than many of the other units. A short walk to local park with unique garden, basketball courts, fishing pond, sledding hill in winter. Come see it today and make it yours as our family has enjoyed it for over 25 years!
Location
State IL
County Will
Rooms
Basement Full
Interior
Interior Features First Floor Bedroom, First Floor Laundry, First Floor Full Bath, Laundry Hook-Up in Unit
Heating Natural Gas
Cooling Central Air
Fireplace N
Appliance Range, Microwave, Dishwasher, Refrigerator, Washer, Dryer, Disposal
Laundry In Unit
Exterior
Exterior Feature Deck, Outdoor Grill
Garage Attached
Garage Spaces 2.0
Waterfront false
View Y/N true
Roof Type Asphalt
Building
Lot Description Landscaped
Foundation Concrete Perimeter
Sewer Public Sewer
Water Public
New Construction false
Schools
School District 203, 203, 204
Others
Pets Allowed Cats OK, Dogs OK
HOA Fee Include Lawn Care, Snow Removal, Other
Ownership Fee Simple w/ HO Assn.
Special Listing Condition None
Read Less Info
Want to know what your home might be worth? Contact us for a FREE valuation!

Our team is ready to help you sell your home for the highest possible price ASAP
© 2024 Listings courtesy of MRED as distributed by MLS GRID. All Rights Reserved.
Bought with Bonnie Willis • Coldwell Banker Real Estate Group

"My job is to find and attract mastery-based agents to the office, protect the culture, and make sure everyone is happy! "






