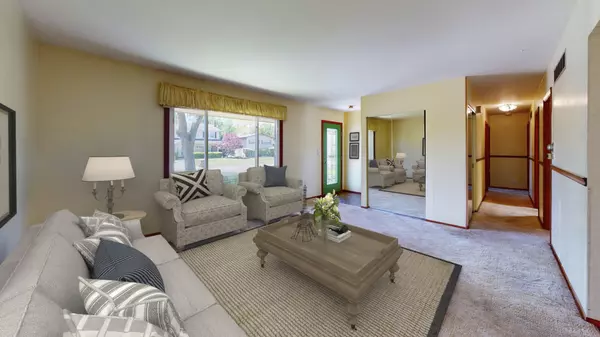$360,000
$349,900
2.9%For more information regarding the value of a property, please contact us for a free consultation.
3 Beds
2 Baths
1,386 SqFt
SOLD DATE : 07/05/2022
Key Details
Sold Price $360,000
Property Type Single Family Home
Sub Type Detached Single
Listing Status Sold
Purchase Type For Sale
Square Footage 1,386 sqft
Price per Sqft $259
Subdivision Berkley Square
MLS Listing ID 11416920
Sold Date 07/05/22
Style Ranch
Bedrooms 3
Full Baths 2
Year Built 1968
Annual Tax Amount $7,783
Tax Year 2020
Lot Size 9,713 Sqft
Lot Dimensions 135 X 72
Property Description
Welcome Home! Rarely available ranch home with a large basement in a fabulous neighborhood. Gorgeous curb appeal and big fenced yard on a lovely lot. Living room with a large picture window, sunny dining room and family room with a skylight and bay window. Spacious kitchen with hardwood floors, solid-surface counters and a glass-tile backsplash. Room for a breakfast table and chairs with a herb garden window, and access to the backyard - great for BBQ's and family fun! Master bedroom with a private full bath. All bedrooms have ceiling fans. Two additional bedrooms have easy access to the hallway full bath with ceramic tile floor, whirlpool tub, ceramic tile shower surround, and large vanity with solid-surface countertop. Both bathrooms have unique ceiling tubes that provide daylight! As you head to the basement, you'll notice custom storage shelves and another ceiling tube lighting the way. Big finished basement with a rec room, play room, large storage area with extra refrigerator and a freezer. Laundry room includes washer, dryer and double utility sink, and plenty of storage. Updated electric panel plus a backup Generac generator. Enjoy the fabulous fenced backyard with a huge, low maintenance composite deck, luscious landscaping, gardens and a storage shed. Extra-wide stamped concrete driveway. Estate sale/as-is!
Location
State IL
County Cook
Community Curbs, Sidewalks, Street Lights
Rooms
Basement Full
Interior
Interior Features Hardwood Floors, Solar Tubes/Light Tubes
Heating Natural Gas, Forced Air
Cooling Central Air
Fireplace N
Appliance Range, Dishwasher, Refrigerator, Freezer, Washer, Dryer, Range Hood
Laundry Sink
Exterior
Exterior Feature Deck
Parking Features Attached
Garage Spaces 1.0
View Y/N true
Roof Type Asphalt
Building
Lot Description Fenced Yard, Mature Trees
Story 1 Story
Foundation Concrete Perimeter
Sewer Public Sewer
Water Public
New Construction false
Schools
Elementary Schools Edgar A Poe Elementary School
Middle Schools Cooper Middle School
High Schools Buffalo Grove High School
School District 21, 21, 214
Others
HOA Fee Include None
Ownership Fee Simple
Special Listing Condition None
Read Less Info
Want to know what your home might be worth? Contact us for a FREE valuation!

Our team is ready to help you sell your home for the highest possible price ASAP
© 2024 Listings courtesy of MRED as distributed by MLS GRID. All Rights Reserved.
Bought with Irene Bekerman • Traditional RE Inc

"My job is to find and attract mastery-based agents to the office, protect the culture, and make sure everyone is happy! "






