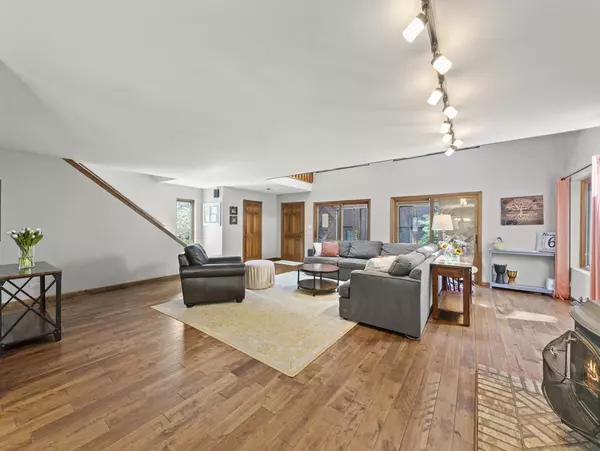$490,000
$450,000
8.9%For more information regarding the value of a property, please contact us for a free consultation.
4 Beds
2.5 Baths
3,174 SqFt
SOLD DATE : 06/24/2022
Key Details
Sold Price $490,000
Property Type Single Family Home
Sub Type Detached Single
Listing Status Sold
Purchase Type For Sale
Square Footage 3,174 sqft
Price per Sqft $154
Subdivision Mending Wall
MLS Listing ID 11392691
Sold Date 06/24/22
Style Contemporary
Bedrooms 4
Full Baths 2
Half Baths 1
Year Built 1985
Annual Tax Amount $10,929
Tax Year 2020
Lot Size 8,712 Sqft
Lot Dimensions 69X128
Property Description
Exceptionally renovated 4-bedroom home in Mending Wall! Enter through the sunroom with vaulted ceiling with skylights and wall of casement windows! Open floor plan throughout the 1st floor. Expansive living room offers hardwood floor, volume ceiling, track lighting, charming woodstove with brick surround and sliding doors to the sunroom to let the fresh air in! The dining room opens to the beautifully updated kitchen featuring breakfast bar, stainless steel appliances, quartz countertops with subway tile backsplash and wall of pantry cabinets! Remodeled powder room on the first floor. Relax in the gorgeous master suite with fireplace, beamed cathedral ceiling with skylight and lighted fan, walk-in closet with organizers and private renovated spa bath with dual sink vanity, glass shower, jet tub and another skylight! Oversized secondary bedrooms have NEW neutral carpeting and are adjacent to the tastefully updated hall bath. Bonus LOFT space, perfect for play, study or recreation! Finished basement has rec room with storage, separate room for 4th bedroom, office or exercise and laundry room with utility sink and storage shelves. Unwind on the welcoming patio, overlooking park-like yard with mature shade trees, campfire pit and fence! 2-car attached garage. Pella replacement windows, leaf-guard gutters and more! Love where you live -- just minutes to shopping and expressways! Don't miss this one!
Location
State IL
County Du Page
Rooms
Basement Full
Interior
Interior Features Vaulted/Cathedral Ceilings, Skylight(s), Hardwood Floors, Walk-In Closet(s), Beamed Ceilings, Open Floorplan, Some Carpeting, Separate Dining Room, Some Wall-To-Wall Cp
Heating Natural Gas, Gravity Air
Cooling Central Air
Fireplaces Number 2
Fireplaces Type Wood Burning
Fireplace Y
Appliance Range, Microwave, Dishwasher, Refrigerator, Washer, Dryer, Disposal
Laundry Gas Dryer Hookup, In Unit, Sink
Exterior
Exterior Feature Patio, Fire Pit
Parking Features Attached
Garage Spaces 2.0
View Y/N true
Roof Type Asphalt
Building
Lot Description Fenced Yard, Wooded
Story 2 Stories
Foundation Concrete Perimeter
Sewer Public Sewer
Water Lake Michigan
New Construction false
Schools
Elementary Schools John L Sipley Elementary School
Middle Schools Thomas Jefferson Junior High Sch
High Schools South High School
School District 68, 68, 99
Others
HOA Fee Include None
Ownership Fee Simple
Special Listing Condition None
Read Less Info
Want to know what your home might be worth? Contact us for a FREE valuation!

Our team is ready to help you sell your home for the highest possible price ASAP
© 2024 Listings courtesy of MRED as distributed by MLS GRID. All Rights Reserved.
Bought with Katerina Pavlova • REMAX Legends

"My job is to find and attract mastery-based agents to the office, protect the culture, and make sure everyone is happy! "






