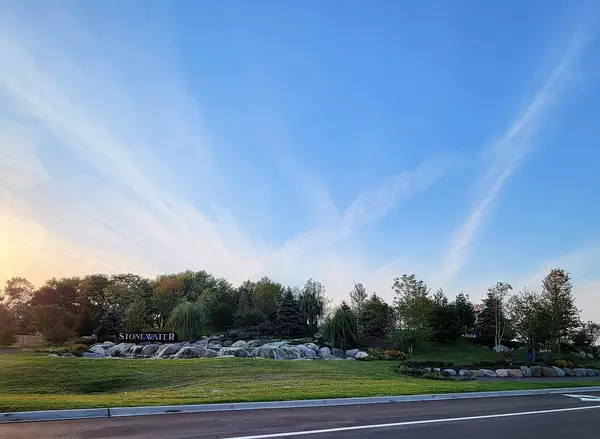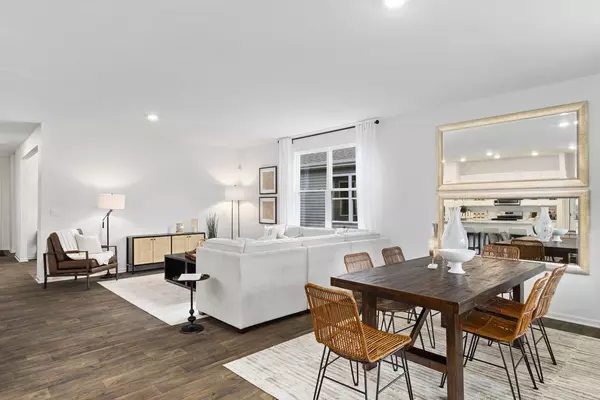$393,990
$394,990
0.3%For more information regarding the value of a property, please contact us for a free consultation.
2 Beds
2 Baths
1,865 SqFt
SOLD DATE : 06/22/2022
Key Details
Sold Price $393,990
Property Type Single Family Home
Sub Type Detached Single
Listing Status Sold
Purchase Type For Sale
Square Footage 1,865 sqft
Price per Sqft $211
Subdivision Stonewater
MLS Listing ID 11309688
Sold Date 06/22/22
Style Ranch
Bedrooms 2
Full Baths 2
HOA Fees $109/mo
Year Built 2022
Tax Year 2020
Lot Dimensions 50X110
Property Description
New Construction Single Family Ranch Home. All ages invited to enjoy single level living here! Be good to yourself and visit our stunningly beautiful one of a kind community of homes and see for yourself why everyone values the natural beauty and tranquility of the ponds, mature trees, miles of walking paths and even waterfalls will want to live here in Stonewater. Tour our very popular Clifton model home with two bedrooms, plus flex/den, two full bathrooms, oversized 2-car garage, a partial basement with crawl space, front and rear covered porches. This home offers open concept living at it's best with a large great room, open to the spacious kitchen with oversized island, stunning quartz countertops, stainless steel appliances, designer white cabinets, and walk-in pantry. Primary bedroom suite with private bathroom features raised double vanity sinks, water closet, walk-in shower, and two walk-in closets. Professional full sodded and landscaped homesite to enjoy. Life is good! Please ask about our Smart home system. Photos are of a similar home. Actual home may vary as built.
Location
State IL
County Mc Henry
Community Lake, Curbs, Sidewalks, Street Lights, Street Paved
Rooms
Basement Partial
Interior
Interior Features First Floor Bedroom, First Floor Laundry, First Floor Full Bath, Walk-In Closet(s), Ceiling - 9 Foot, Open Floorplan
Heating Natural Gas
Cooling Central Air
Fireplace N
Appliance Range, Microwave, Dishwasher, Disposal, Stainless Steel Appliance(s)
Laundry Gas Dryer Hookup
Exterior
Exterior Feature Patio, Porch
Garage Attached
Garage Spaces 2.0
Waterfront false
View Y/N true
Roof Type Asphalt
Building
Lot Description Landscaped
Story 1 Story
Foundation Concrete Perimeter
Sewer Public Sewer
Water Public
New Construction true
Schools
Elementary Schools Harrison Elementary School
Middle Schools Harrison Elementary School
High Schools Mchenry High School- Freshman Ca
School District 36, 36, 156
Others
HOA Fee Include Insurance, Lawn Care, Snow Removal, Other
Ownership Fee Simple w/ HO Assn.
Special Listing Condition Home Warranty
Read Less Info
Want to know what your home might be worth? Contact us for a FREE valuation!

Our team is ready to help you sell your home for the highest possible price ASAP
© 2024 Listings courtesy of MRED as distributed by MLS GRID. All Rights Reserved.
Bought with Sarah Williamson • Keller Williams North Shore West

"My job is to find and attract mastery-based agents to the office, protect the culture, and make sure everyone is happy! "






