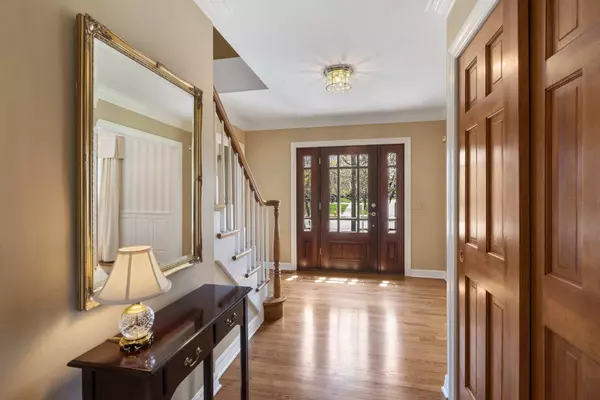$865,000
$800,000
8.1%For more information regarding the value of a property, please contact us for a free consultation.
4 Beds
2.5 Baths
3,309 SqFt
SOLD DATE : 06/24/2022
Key Details
Sold Price $865,000
Property Type Single Family Home
Sub Type Detached Single
Listing Status Sold
Purchase Type For Sale
Square Footage 3,309 sqft
Price per Sqft $261
Subdivision Derby Glen
MLS Listing ID 11388876
Sold Date 06/24/22
Style Colonial
Bedrooms 4
Full Baths 2
Half Baths 1
Year Built 1994
Annual Tax Amount $14,146
Tax Year 2020
Lot Size 0.280 Acres
Lot Dimensions 164 X 75
Property Description
Upgraded to the max! This stunner has been meticulously maintained and features the finest of upgrades throughout! This quality-built home is located in Glen Ellyn's desirable Derby Glen development. Over $100,000 in upgrades completed over the past few years include dramatic, down-to-the-studs primary and hall bath renovations starting with spectacular heated Carrera marble floors, shower and countertop with Rohl faucets. Relax in the tranquil XL Kohler soaking tub while viewing your TV under subtle recessed lighting. Hardwood floors installed throughout the home including cherry borders in many rooms. Ceiling fans were added in all bedrooms along with custom California Closet installations. Hall bath with volume cathedral ceiling and a bright skylight highlight this recent complete renovation. This beautiful room features new tile floors, shower and Carrera counters. The incredible kitchen has been updated throughout with newer stainless steel appliances including an awesome six-burner Viking gas cooktop and range hood! Newly installed Kitchen Aid wall oven and convection/microwave, Dishwasher and a high-end Sub Zero built-in refrigerator with custom matching maple hardwood panels. All kitchen fluorescent lighting has been replaced with tasteful recessed lighting. Beautiful dining room boasts newly installed crown molding along with custom wainscot paneling. In demand quiet first floor office features custom built-in bookcases, file cabinets and crown molding. Open floorplan includes family room with volume two-story fireplace with gas logs and cathedral ceilings. The look-out English basement has been remodeled and features a large media area, and exercise space along with a big fun billiards space! Over the past decade, the owner has replaced the roof, furnace, A/C, dehumidifier, and hot water heater. Incredible deck overlooks XL serene and private backyard loaded with mature trees and professional landscaping. Newly planted extra-large Arbor Vitaes, shrubs, ground cover and stone pathway along with gutter pop-ups finish out the professionally designed plan. Driveway completely replaced in 2020 and newly sealcoating in 2022! Show this home to your most discriminating buyers and watch them leave in awe. Close to transportation, schools and shopping.
Location
State IL
County Du Page
Rooms
Basement Full, English
Interior
Interior Features Vaulted/Cathedral Ceilings, Skylight(s), Hardwood Floors, Heated Floors, First Floor Laundry, Built-in Features, Walk-In Closet(s), Bookcases, Coffered Ceiling(s), Open Floorplan, Special Millwork, Drapes/Blinds, Granite Counters
Heating Natural Gas
Cooling Central Air
Fireplaces Number 1
Fireplaces Type Wood Burning, Gas Log
Fireplace Y
Appliance Range, Microwave, Dishwasher, Refrigerator, High End Refrigerator, Freezer, Washer, Dryer, Disposal, Stainless Steel Appliance(s), Cooktop, Built-In Oven, Range Hood
Laundry Gas Dryer Hookup, In Unit, Sink
Exterior
Exterior Feature Deck, Storms/Screens
Garage Attached
Garage Spaces 2.0
Waterfront false
View Y/N true
Roof Type Asphalt
Building
Lot Description Landscaped, Mature Trees
Story 2 Stories
Foundation Concrete Perimeter
Sewer Public Sewer
Water Lake Michigan
New Construction false
Schools
Elementary Schools Churchill Elementary School
Middle Schools Hadley Junior High School
High Schools Glenbard West High School
School District 41, 41, 87
Others
HOA Fee Include None
Ownership Fee Simple
Special Listing Condition None
Read Less Info
Want to know what your home might be worth? Contact us for a FREE valuation!

Our team is ready to help you sell your home for the highest possible price ASAP
© 2024 Listings courtesy of MRED as distributed by MLS GRID. All Rights Reserved.
Bought with Steven Zaleski • Compass

"My job is to find and attract mastery-based agents to the office, protect the culture, and make sure everyone is happy! "






