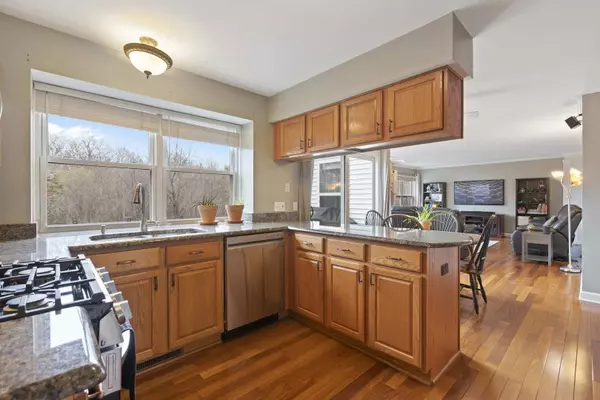$365,000
$349,900
4.3%For more information regarding the value of a property, please contact us for a free consultation.
4 Beds
2.5 Baths
2,214 SqFt
SOLD DATE : 06/20/2022
Key Details
Sold Price $365,000
Property Type Single Family Home
Sub Type Detached Single
Listing Status Sold
Purchase Type For Sale
Square Footage 2,214 sqft
Price per Sqft $164
Subdivision Savanna Springs
MLS Listing ID 11389412
Sold Date 06/20/22
Style Colonial
Bedrooms 4
Full Baths 2
Half Baths 1
HOA Fees $22/ann
Year Built 1996
Annual Tax Amount $9,306
Tax Year 2020
Lot Size 0.260 Acres
Lot Dimensions 45X137X141X128
Property Description
Premium cul de sac location backing to Preserve. Light, bright open floor plan with white 6-panel doors & trim and loads of upgrades. Solid Brazilian Teak hardwood floors throughout first and second floor. Decorator fixtures and designer touches. Wrap around front porch leads to foyer with coat closet and bright front living room with crown molding. Separate dining room with crown molding and bay window. Gourmet eat it kitchen with granite counters, newer stainless steel appliances (Stove, Microwave, DW March 2022), pantry closet and sliders to large deck. Kitchen open to spacious family room with fireplace. Primary suite with cathedral ceiling, walk in closet, updated dream luxury bath with quartz counter double sink, custom glass shower with multiple shower heads & subway tile walls. 3 additional good size bedrooms and full hall bath. Updated powder room with newer vanity and sink. Full basement with work out room, utility room and office area. Great views of forest preserve from deck and fenced backyard 10' x 12' shed for additional storage, New Driveway 2020 New Roof 2016. Amazing attention to detail! Refreshing move in condition.
Location
State IL
County Lake
Community Park, Curbs, Sidewalks, Street Lights, Street Paved
Rooms
Basement Full
Interior
Interior Features Vaulted/Cathedral Ceilings, Hardwood Floors, Walk-In Closet(s), Open Floorplan, Granite Counters, Separate Dining Room, Some Storm Doors
Heating Natural Gas, Forced Air
Cooling Central Air
Fireplaces Number 1
Fireplaces Type Wood Burning, Gas Starter
Fireplace Y
Appliance Range, Microwave, Dishwasher, Refrigerator, Washer, Dryer, Disposal
Laundry Gas Dryer Hookup, In Unit
Exterior
Exterior Feature Deck, Porch, Storms/Screens
Garage Attached
Garage Spaces 2.0
Waterfront false
View Y/N true
Roof Type Asphalt
Building
Lot Description Cul-De-Sac, Fenced Yard, Forest Preserve Adjacent, Landscaped, Mature Trees, Backs to Trees/Woods
Story 2 Stories
Foundation Concrete Perimeter
Sewer Public Sewer
Water Public
New Construction false
Schools
Elementary Schools William L Thompson School
Middle Schools Peter J Palombi School
High Schools Grayslake North High School
School District 41, 41, 127
Others
HOA Fee Include Other
Ownership Fee Simple
Special Listing Condition Corporate Relo
Read Less Info
Want to know what your home might be worth? Contact us for a FREE valuation!

Our team is ready to help you sell your home for the highest possible price ASAP
© 2024 Listings courtesy of MRED as distributed by MLS GRID. All Rights Reserved.
Bought with Darren Allen • Compass

"My job is to find and attract mastery-based agents to the office, protect the culture, and make sure everyone is happy! "






