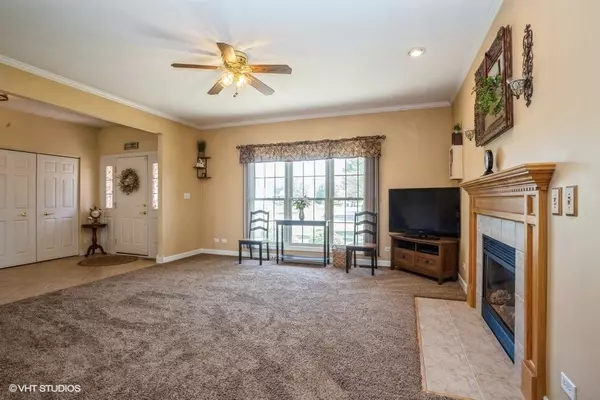$397,100
$389,900
1.8%For more information regarding the value of a property, please contact us for a free consultation.
3 Beds
3 Baths
1,933 SqFt
SOLD DATE : 06/17/2022
Key Details
Sold Price $397,100
Property Type Single Family Home
Sub Type Detached Single
Listing Status Sold
Purchase Type For Sale
Square Footage 1,933 sqft
Price per Sqft $205
Subdivision Bartlett Pointe
MLS Listing ID 11395133
Sold Date 06/17/22
Bedrooms 3
Full Baths 2
Half Baths 2
HOA Fees $16/ann
Year Built 2004
Annual Tax Amount $8,368
Tax Year 2020
Lot Size 8,755 Sqft
Lot Dimensions 153 X 65
Property Description
Beautiful semi custom built home in highly sought after Bartlett Pointe subdivision. This waterfront property is an entertainer's dream! Relax outside on your front porch or on the backyard patio that comes with a shaded pergola and a party shed. On the inside enjoy 9ft ceilings throughout the entire main level that includes the foyer, living room, dining room, extended eat-in kitchen, powder room and laundry area. Main level features gas fireplace, stainless steel appliances, two pantries and updated light fixtures. Take the stairs down to the large finished basement that has a great open space for entertaining and includes an additional half bath, mini bar area, surround sound system and storage galore. On the second level you have the master suite with a walk in shower, double vanity and massive walk in closet. Two other bedrooms and a full bath complete the upstairs. The 2.5 car garage features a utility sink, phenomenal lighting and is heated & insulated. Don't let this rare opportunity pass you by. ROOF & SIDING (2019) WROUGHT IRON FENCE (2018) WATER HEATER (2016) ALL STAINLESS STEEL KITCHEN APPLIANCES (2015)
Location
State IL
County Cook
Community Park, Lake
Rooms
Basement Full
Interior
Interior Features Bar-Dry, First Floor Laundry, Walk-In Closet(s), Ceilings - 9 Foot, Separate Dining Room
Heating Natural Gas
Cooling Central Air
Fireplaces Number 1
Fireplaces Type Gas Log
Fireplace Y
Appliance Range, Microwave, Dishwasher, Refrigerator, Washer, Dryer, Disposal, Stainless Steel Appliance(s), Wine Refrigerator
Laundry Gas Dryer Hookup
Exterior
Exterior Feature Patio, Porch
Garage Attached
Garage Spaces 2.0
Waterfront false
View Y/N true
Roof Type Asphalt, Shake
Building
Lot Description Pond(s), Sidewalks, Waterfront
Story 2 Stories
Sewer Public Sewer
Water Public
New Construction false
Schools
Elementary Schools Nature Ridge Elementary School
Middle Schools Kenyon Woods Middle School
High Schools South Elgin High School
School District 46, 46, 46
Others
HOA Fee Include None
Ownership Fee Simple w/ HO Assn.
Special Listing Condition None
Read Less Info
Want to know what your home might be worth? Contact us for a FREE valuation!

Our team is ready to help you sell your home for the highest possible price ASAP
© 2024 Listings courtesy of MRED as distributed by MLS GRID. All Rights Reserved.
Bought with Dan Volker • @properties Christie's International Real Estate

"My job is to find and attract mastery-based agents to the office, protect the culture, and make sure everyone is happy! "






