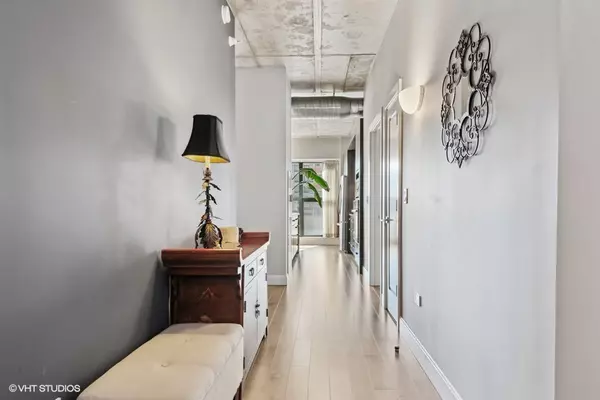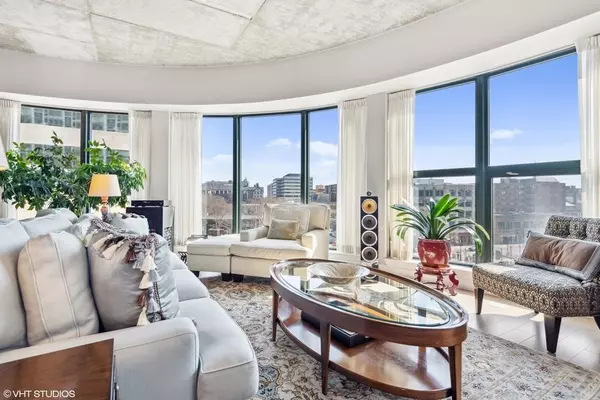$850,000
$795,000
6.9%For more information regarding the value of a property, please contact us for a free consultation.
2 Beds
2 Baths
1,859 SqFt
SOLD DATE : 06/13/2022
Key Details
Sold Price $850,000
Property Type Condo
Sub Type Condo,Condo-Loft,High Rise (7+ Stories)
Listing Status Sold
Purchase Type For Sale
Square Footage 1,859 sqft
Price per Sqft $457
Subdivision Sherman Plaza
MLS Listing ID 11363497
Sold Date 06/13/22
Bedrooms 2
Full Baths 2
HOA Fees $908/mo
Year Built 2006
Annual Tax Amount $15,175
Tax Year 2020
Lot Dimensions COMMON
Property Description
Step into this exquisitely finished, luxury, lofted condo at Sherman Plaza. This home is truly one-of-a kind with over $200K of upgrades and will appeal to the most discerning buyer who wants luxury delivered without the effort of doing it themselves. Think Edition Hotel, NYC-for the vibe. Everything has been done to perfection including complete kitchen and bath remodels by DeCapri Design of Evanston, custom closet design/build-outs throughout the home done by Carson Closets, Rio Maple Mirage plank flooring installed by A & B Flooring, custom window treatments and lighting by Lightology-these are just a few of the owner enhancements that contribute to the overall gestalt of this sophisticated, yet warm environment. Even the interior doors and hardware have all been upgraded and there is no lack for storage in this remodeled unit. No detail was overlooked during this complete remodel of interior space. At just under 1,900 sf with 9'6" ceilings this home lives large. Floor-to-ceiling windows in all rooms is unique to the loft layout as are the floor-to-ceiling walls-delivering privacy between living spaces and bedrooms. Come live an elevated lifestyle in this one-of-a-kind home in downtown Evanston's premier residence--Sherman Plaza.
Location
State IL
County Cook
Rooms
Basement None
Interior
Interior Features Hardwood Floors, Laundry Hook-Up in Unit, Built-in Features, Walk-In Closet(s), Ceiling - 10 Foot
Heating Electric, Forced Air
Cooling Central Air
Fireplace N
Appliance Range, Microwave, Refrigerator, Washer, Dryer, Disposal, Stainless Steel Appliance(s), Range Hood
Laundry In Unit, Laundry Closet
Exterior
Garage Attached
Garage Spaces 1.0
Community Features Bike Room/Bike Trails, Door Person, Elevator(s), Storage, On Site Manager/Engineer, Party Room, Sundeck, Elevator(s), Private Laundry Hkup
Waterfront false
View Y/N true
Building
Lot Description Common Grounds
Sewer Public Sewer
Water Lake Michigan, Public
New Construction false
Schools
Elementary Schools Dewey Elementary School
Middle Schools Nichols Middle School
High Schools Evanston Twp High School
School District 65, 65, 202
Others
Pets Allowed Cats OK, Dogs OK
HOA Fee Include Air Conditioning, Water, Parking, Insurance, Doorman, Clubhouse, Exterior Maintenance, Lawn Care, Scavenger, Snow Removal
Ownership Condo
Special Listing Condition List Broker Must Accompany
Read Less Info
Want to know what your home might be worth? Contact us for a FREE valuation!

Our team is ready to help you sell your home for the highest possible price ASAP
© 2024 Listings courtesy of MRED as distributed by MLS GRID. All Rights Reserved.
Bought with Mary Grant • @properties Christie's International Real Estate

"My job is to find and attract mastery-based agents to the office, protect the culture, and make sure everyone is happy! "






